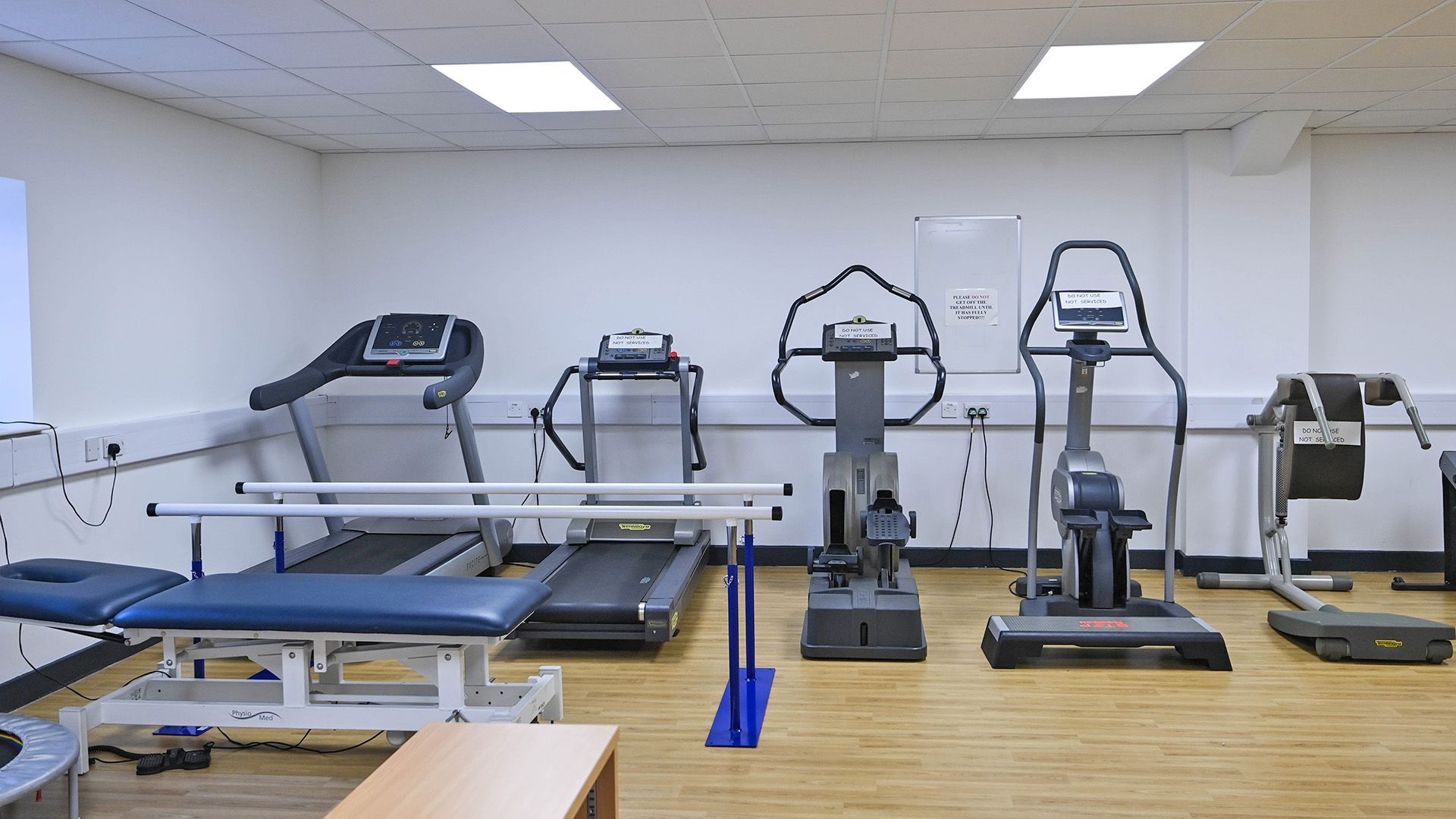
healthcare
project:
refit adult changing facility & specialist clinical rooms
location:
Oldham
client:
NHS Property Services
value:
£175,000
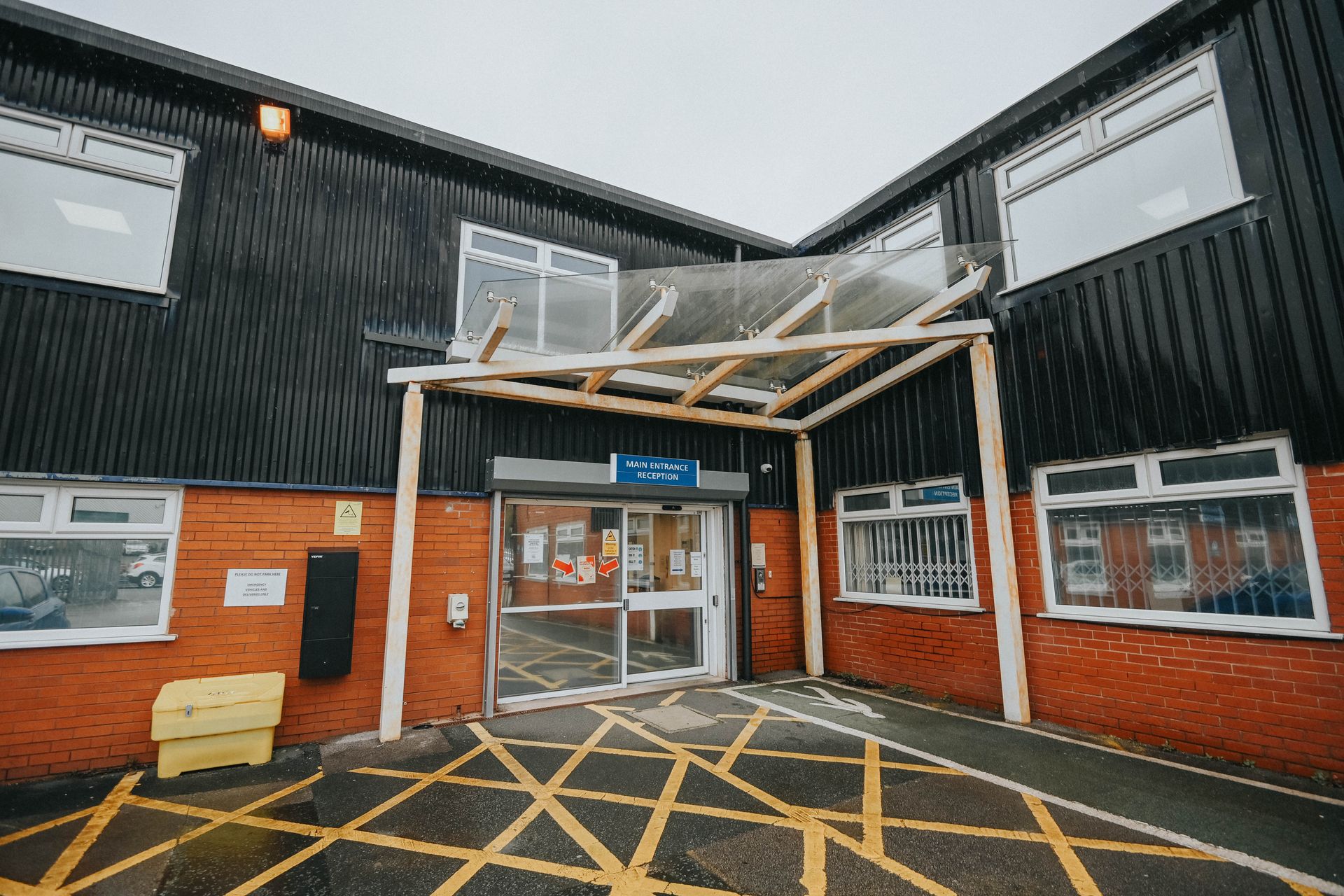
Slide title
Write your caption hereButton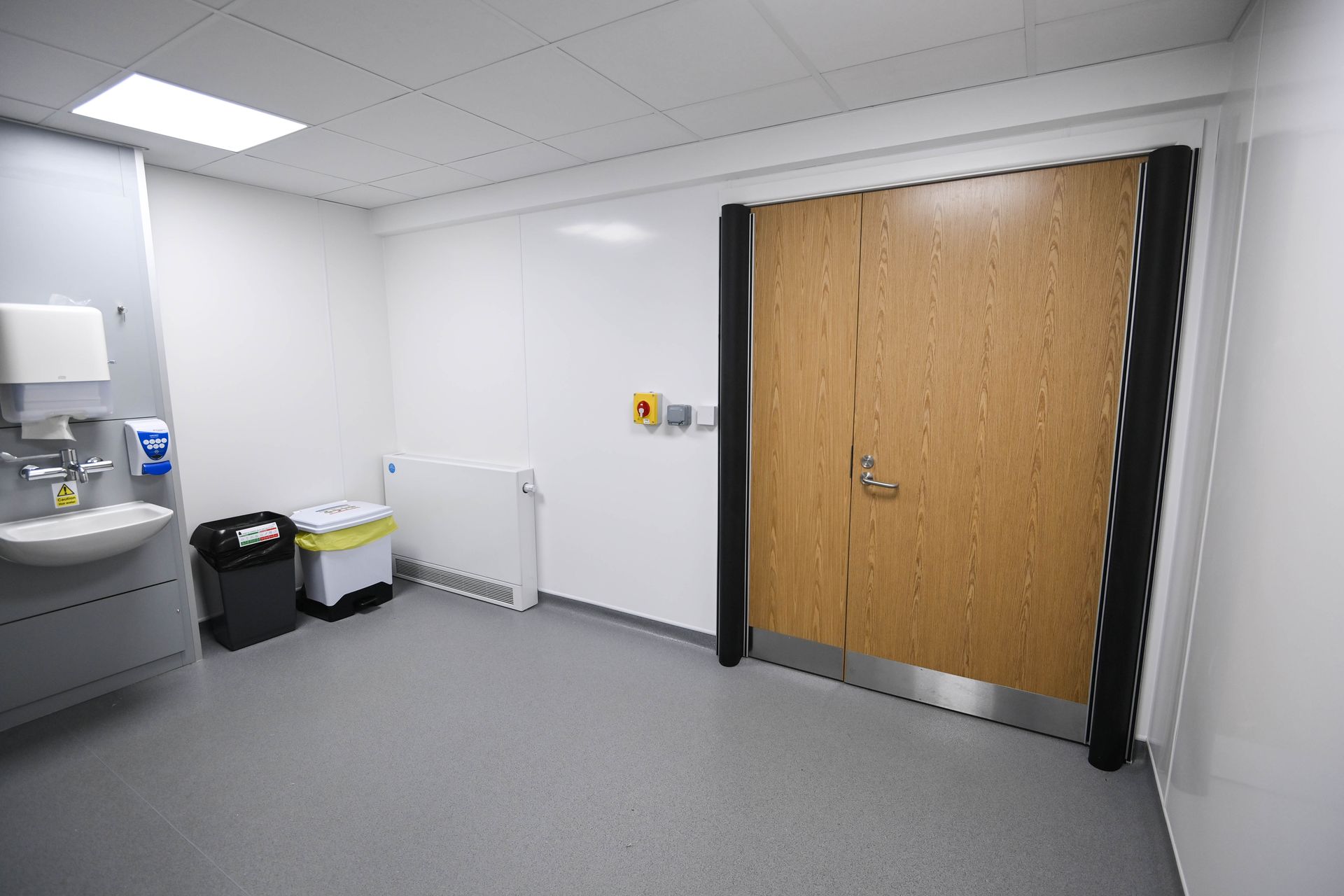
Slide title
Write your caption hereButton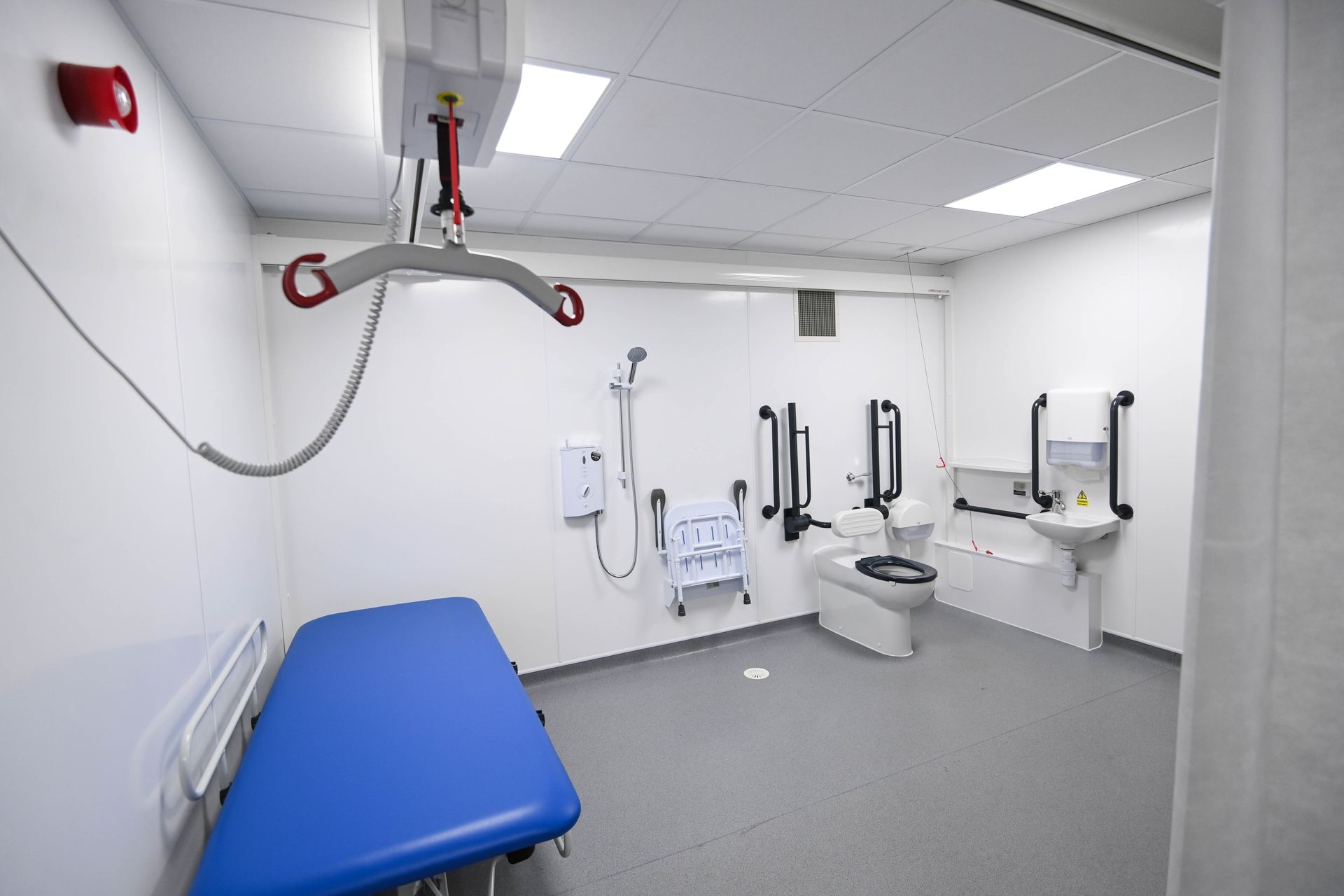
Slide title
Write your caption hereButton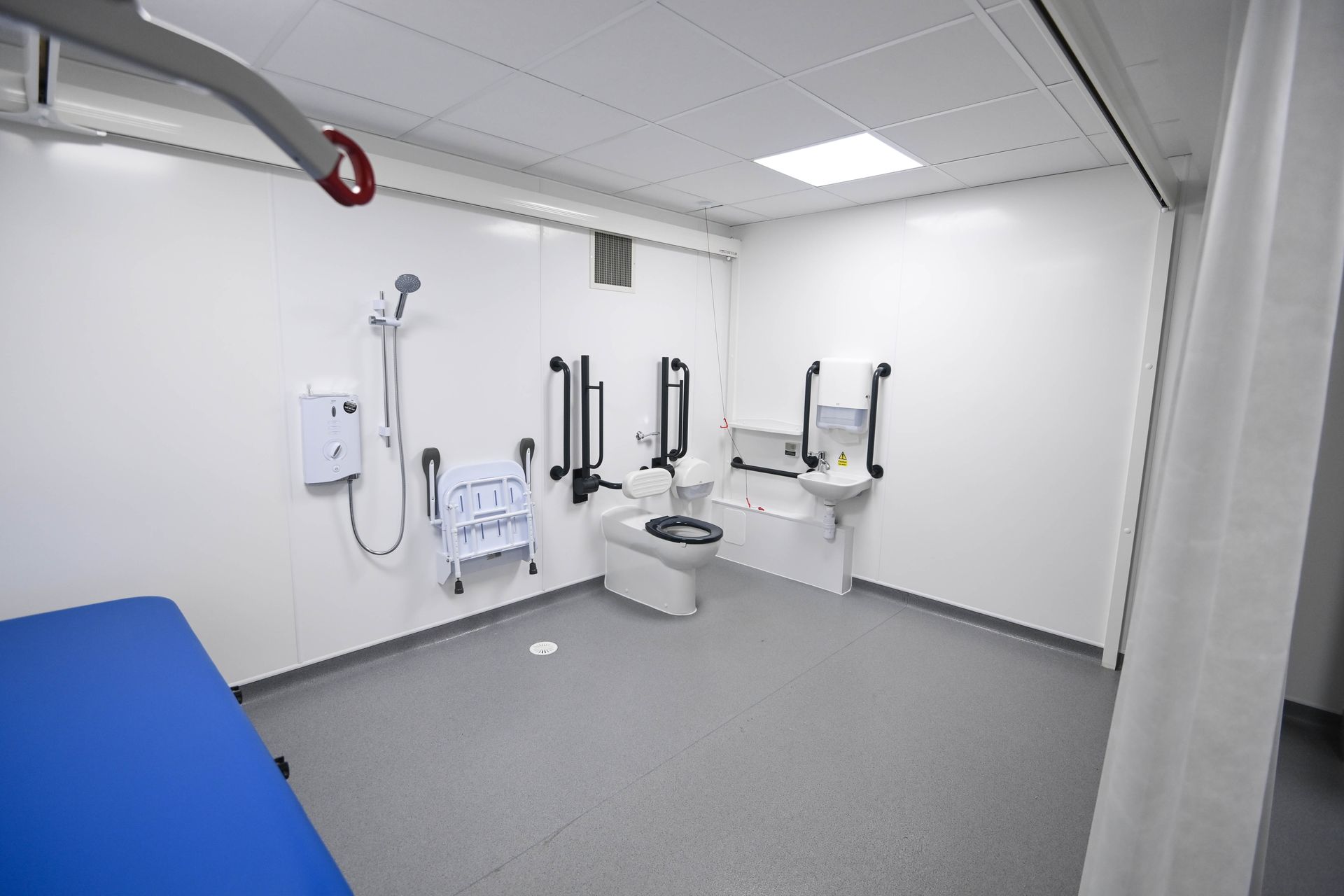
Slide title
Write your caption hereButton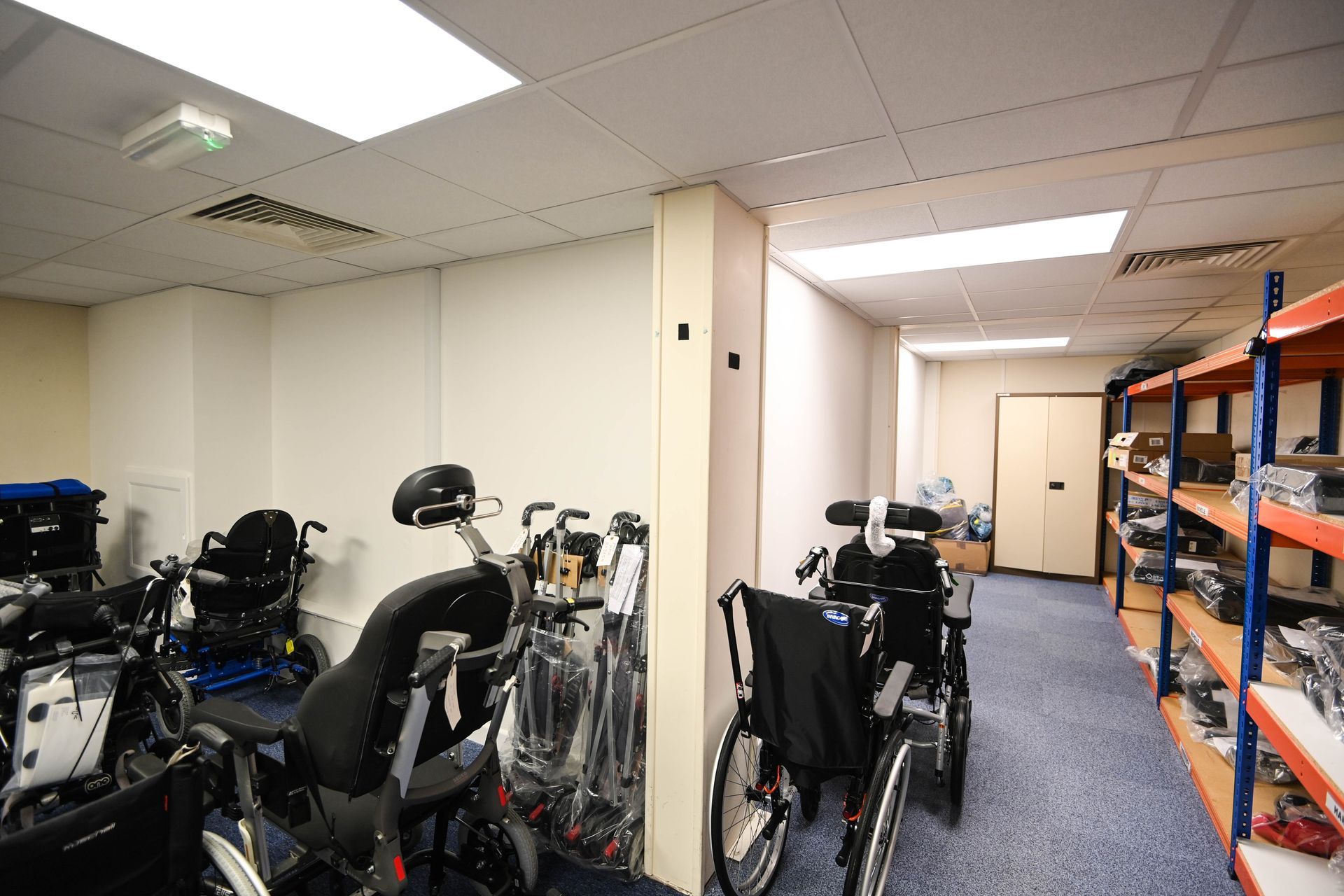
Slide title
Write your caption hereButton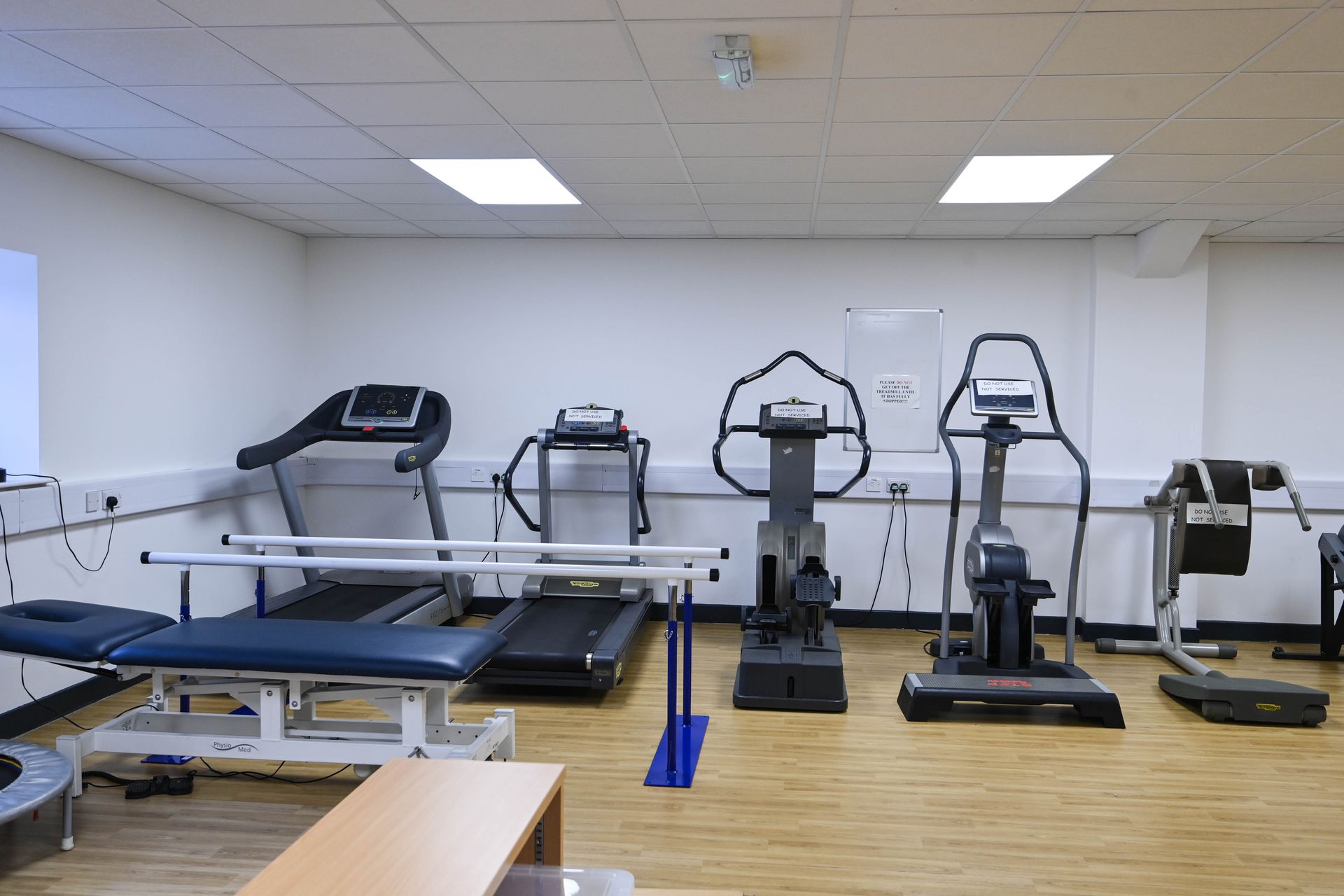
Slide title
Write your caption hereButton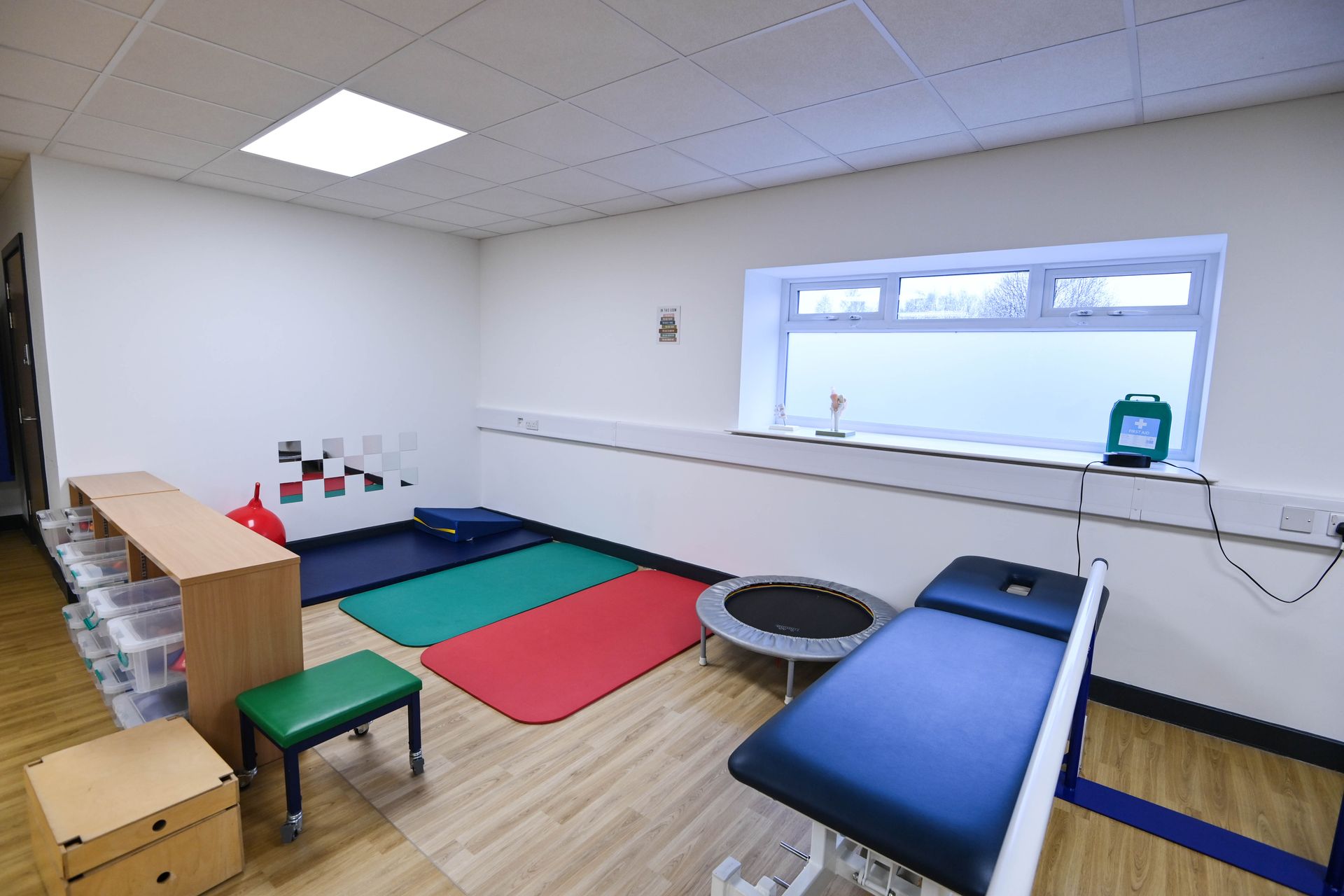
Slide title
Write your caption hereButton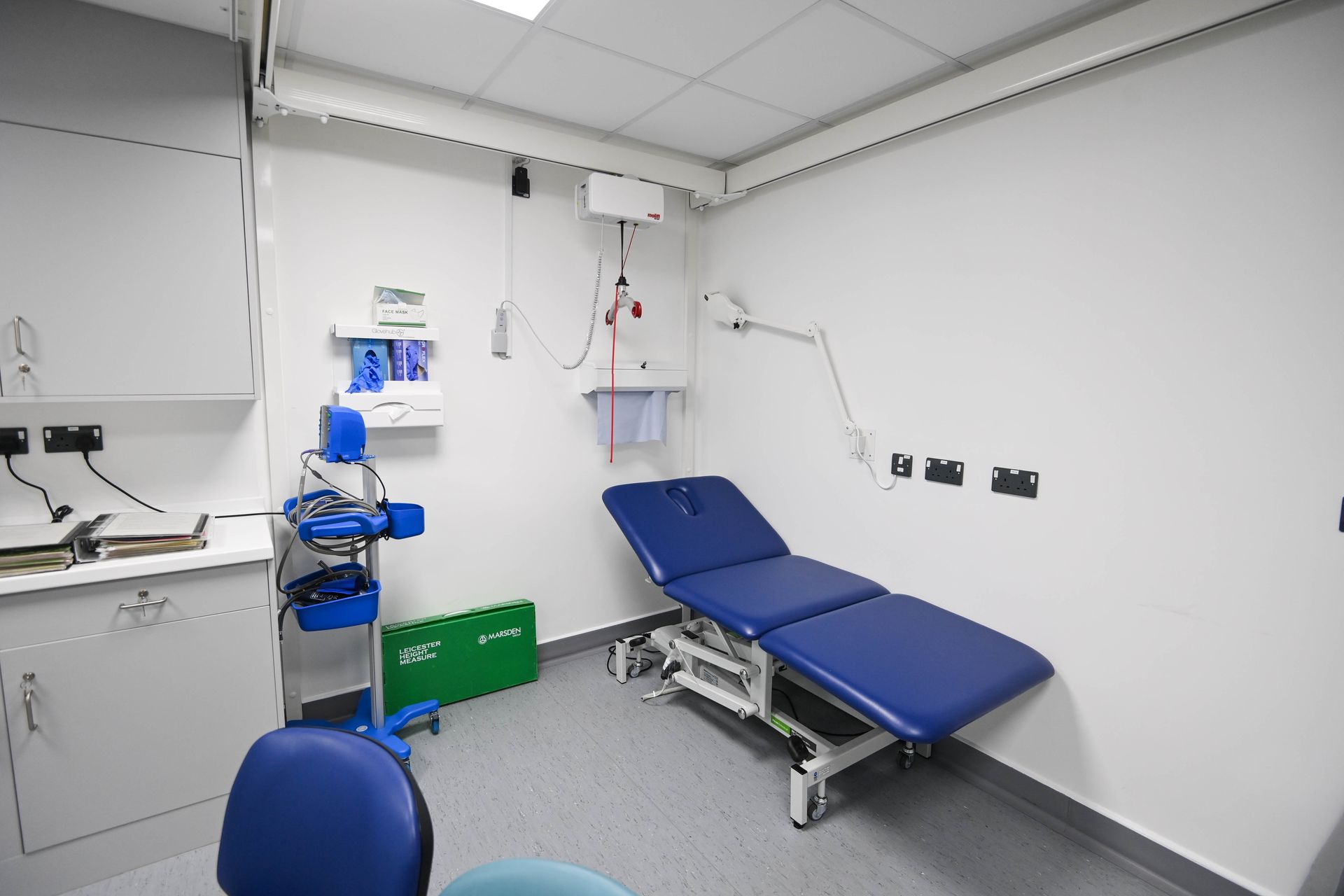
Slide title
Write your caption hereButton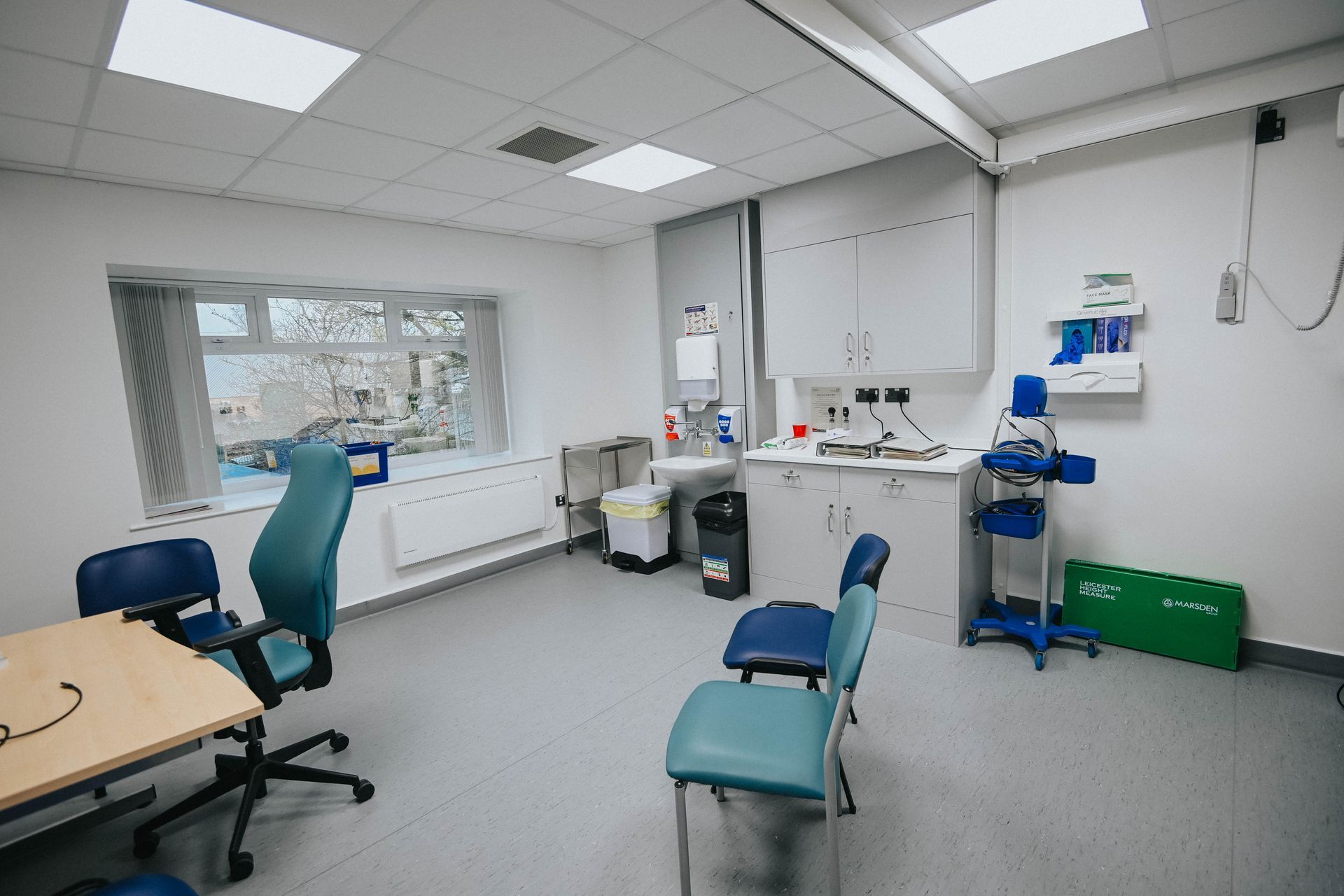
Slide title
Write your caption hereButton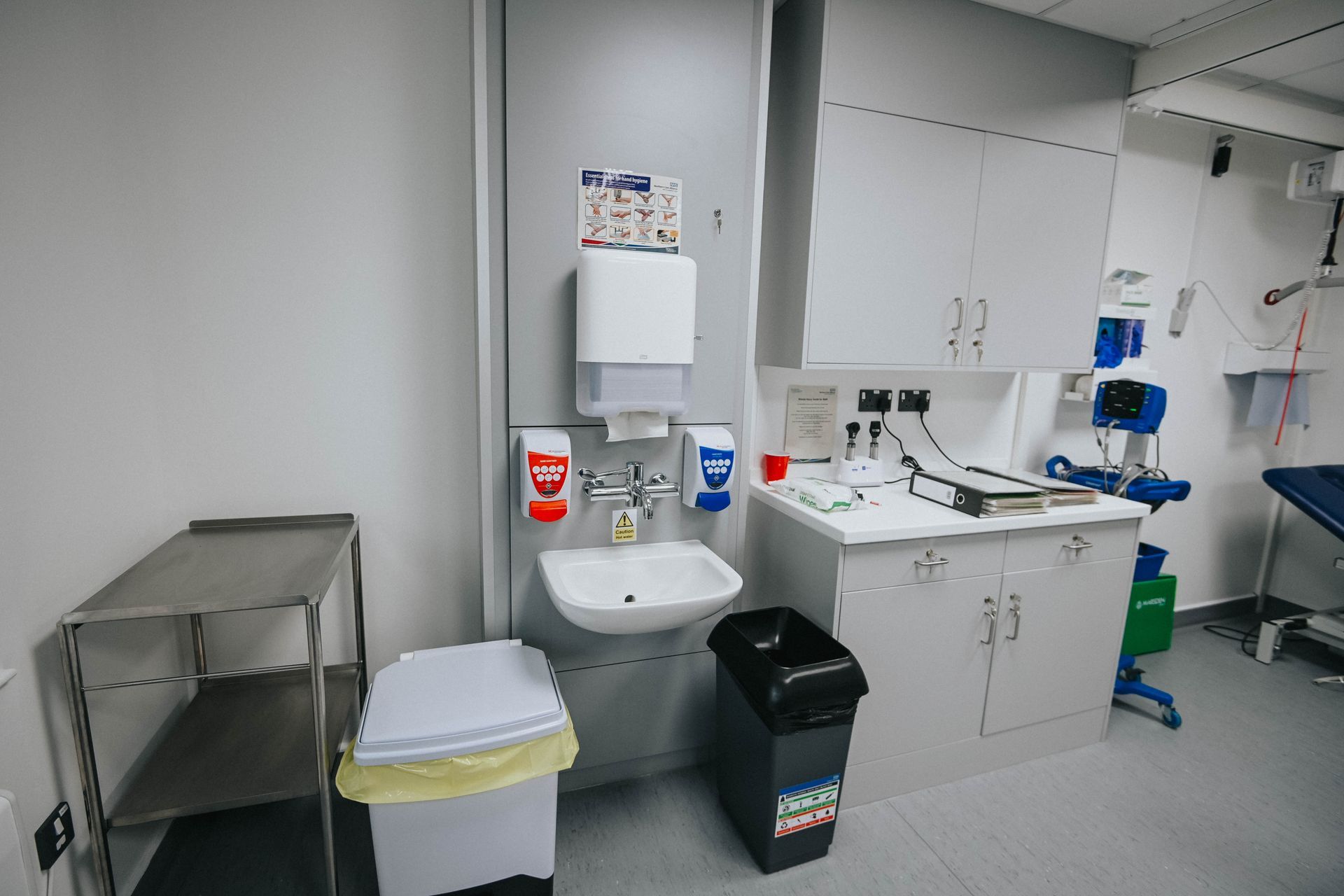
Slide title
Write your caption hereButton
scope of work
the project involved designing and fitting out additional clinical rooms within an existing open-plan gymnasium space on the first floor. this included reducing the gym space and installing hoists in all rooms.
additionally, the scope included designing and constructing an adult changing space on the ground floor, utilising a corner of the warehousing space.
this entailed installing new drainage, mechanical and electrical systems, and fully fitting out the space, including a hoist and forming a level access wet room with a shower.
challenges faced
a lack of drainage at the proposed changing space location required running new below-ground drainage through the building.
furthermore, the first floor was constructed from a lightweight mezzanine structure, necessitating our clever design of hoist bearing to suit, while also considering fire protection between floors.
outcome
our consultancy resulted in the creation of a leading flagship changing facility for the service provider and NHSPS in the North West, fulfilling a much-needed public commodity.
it also provided additional clinical capacity within the existing building without compromising other facilities and improved fire protection between floors – making for a safer, more functional environment accessible for all.









