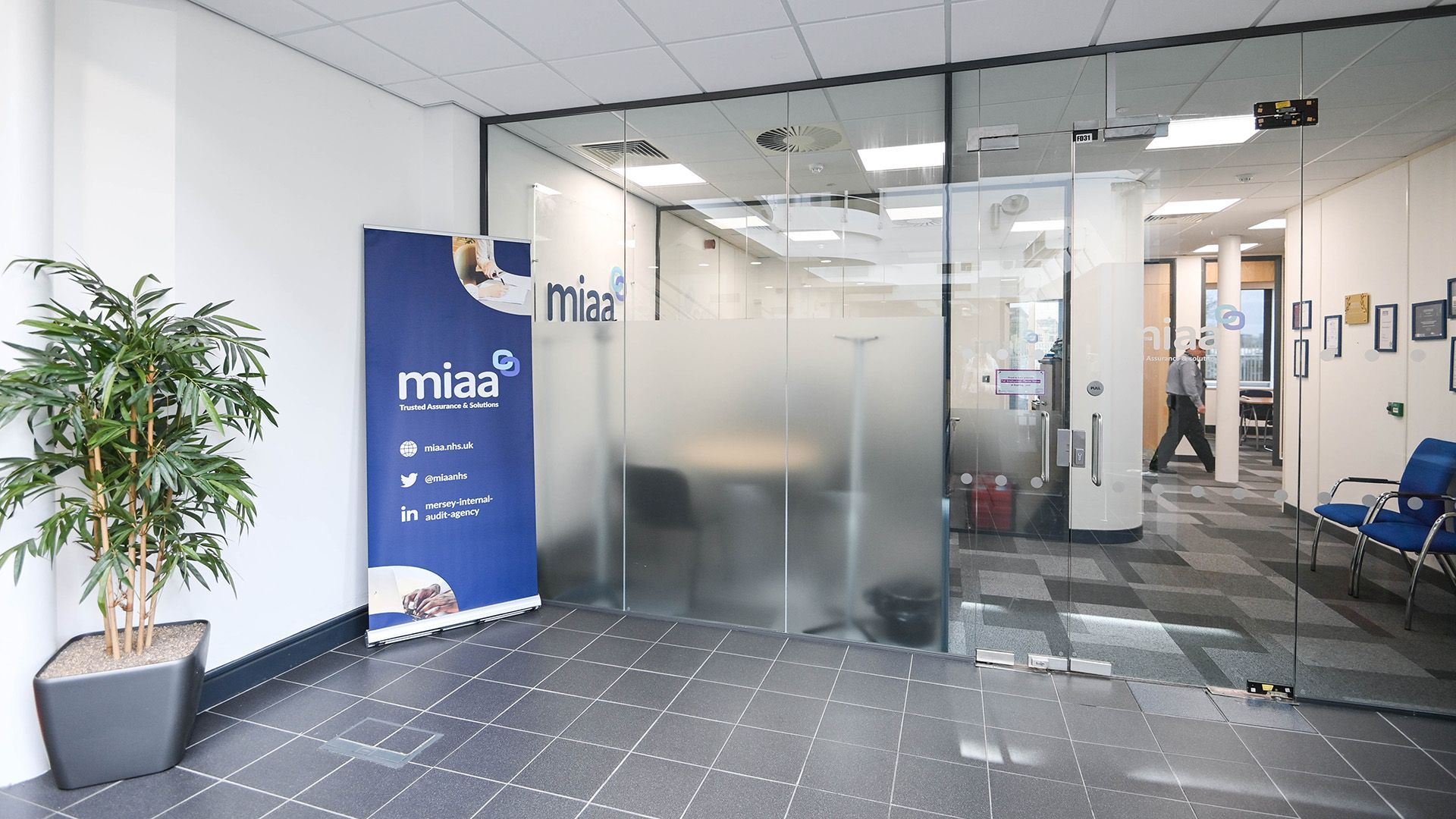
commercial
client:
NHS Property Services Limited
location:
Liverpool
project:
fit out of existing ground floor office space
value:
£120,000
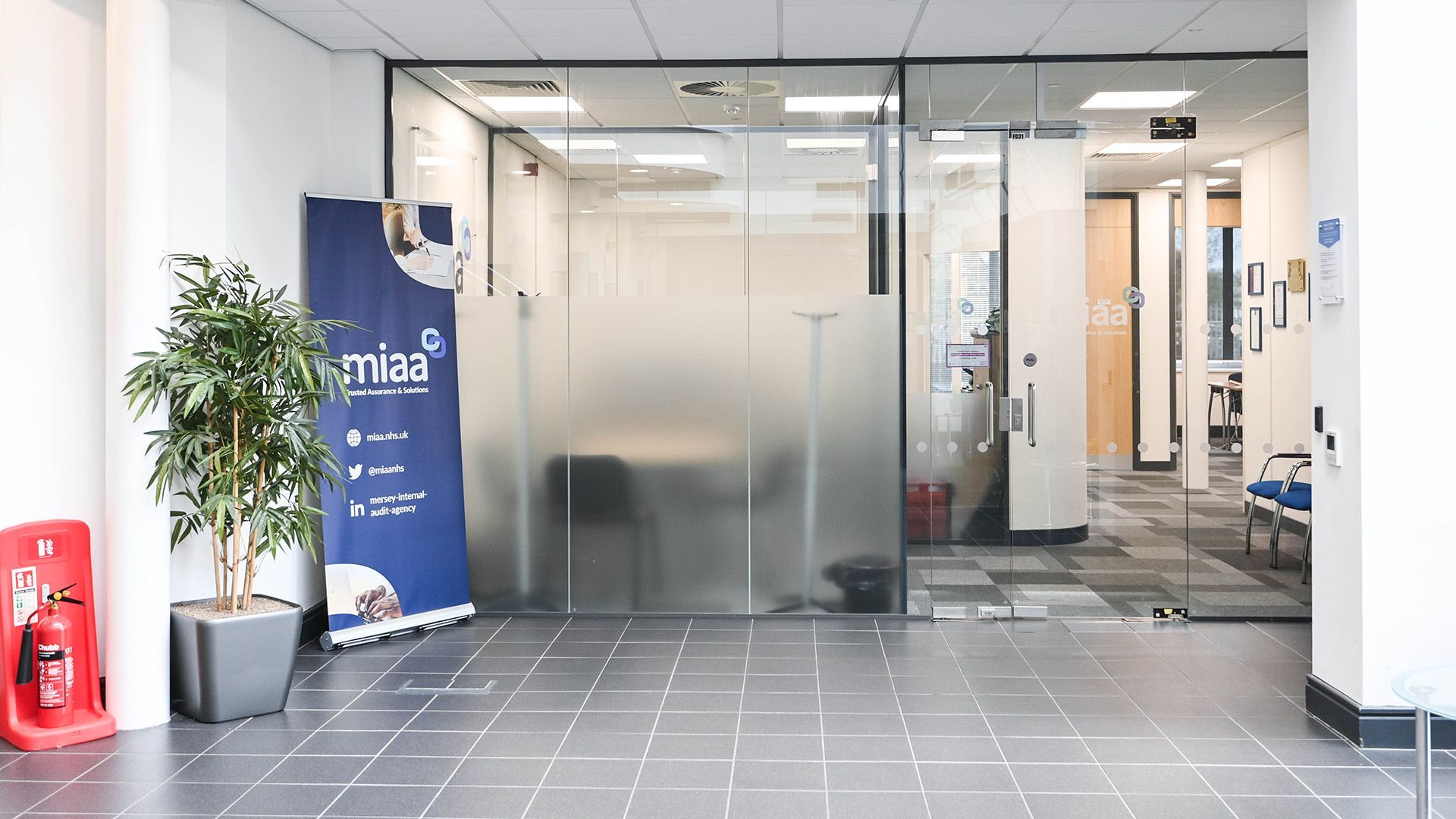
Slide title
Write your caption hereButton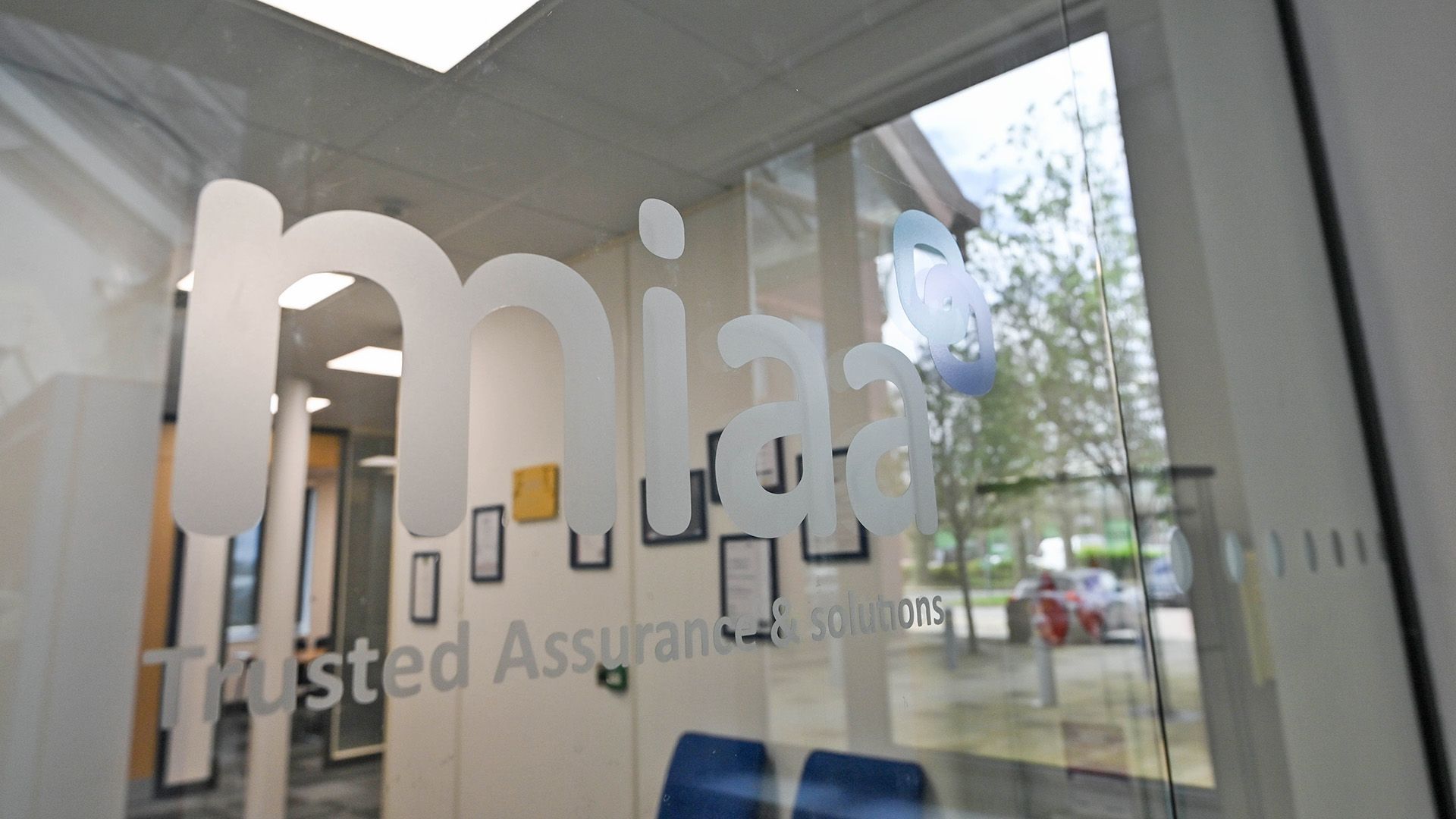
Slide title
Write your caption hereButton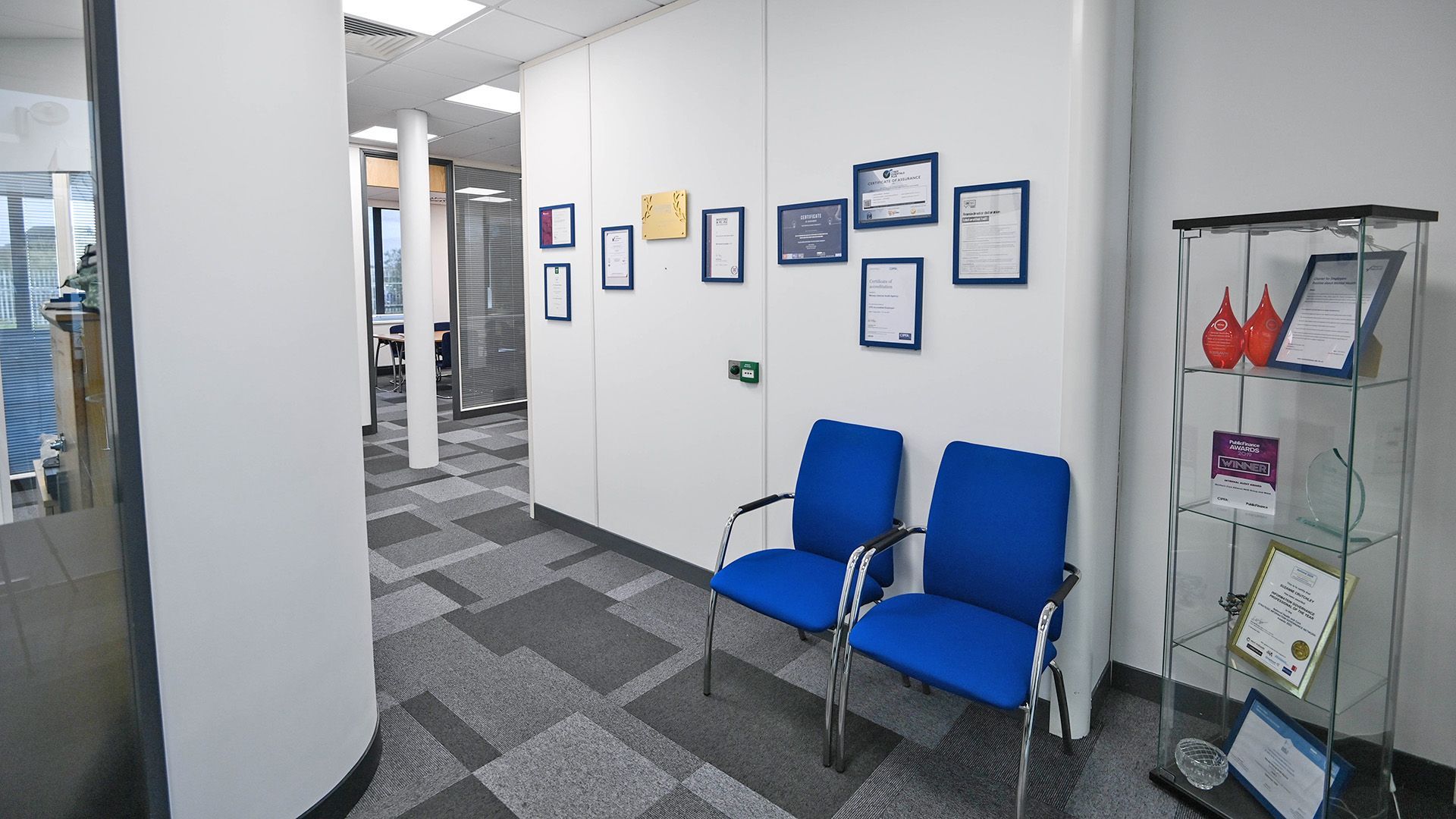
Slide title
Write your caption hereButton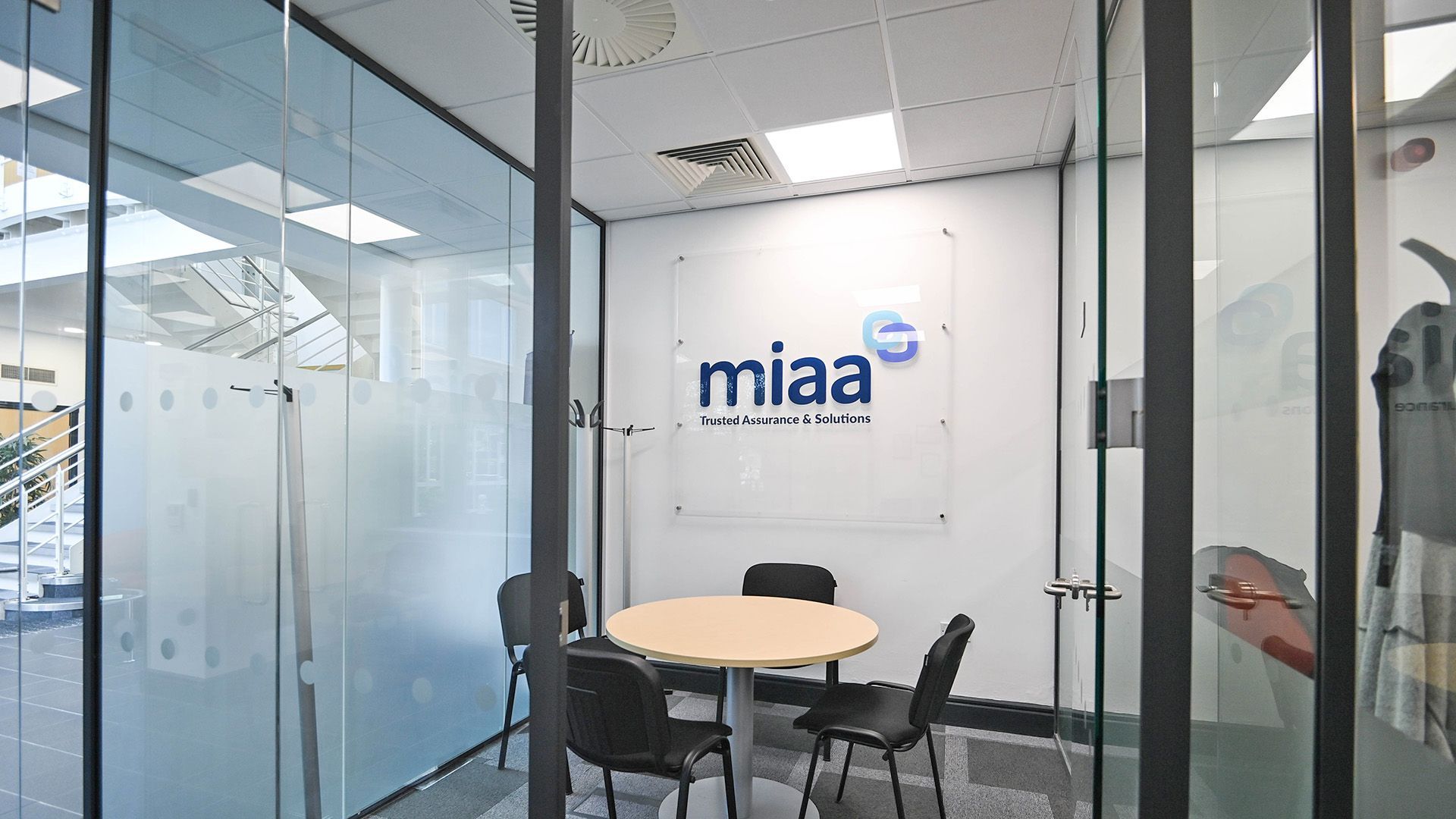
Slide title
Write your caption hereButton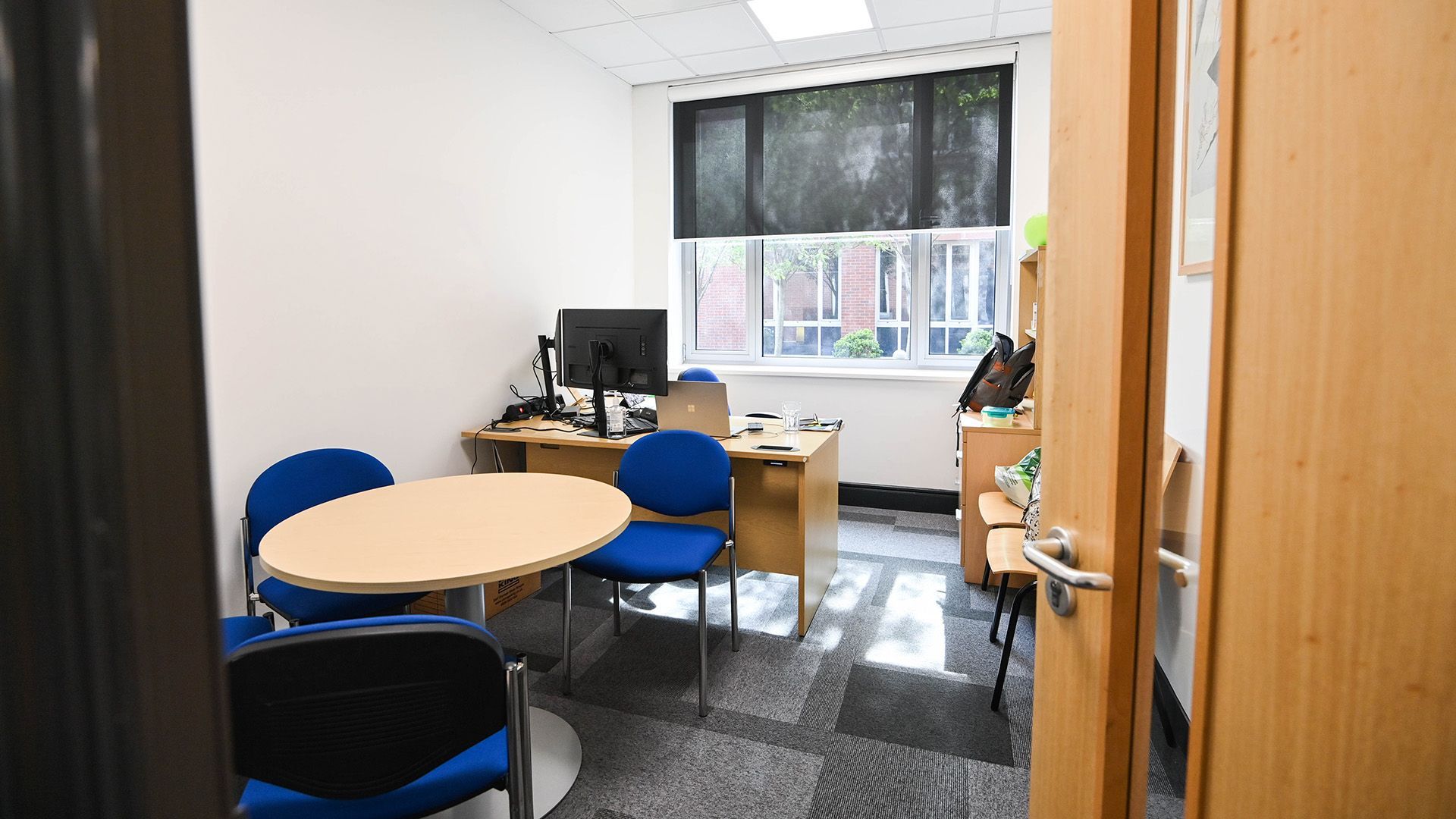
Slide title
Write your caption hereButton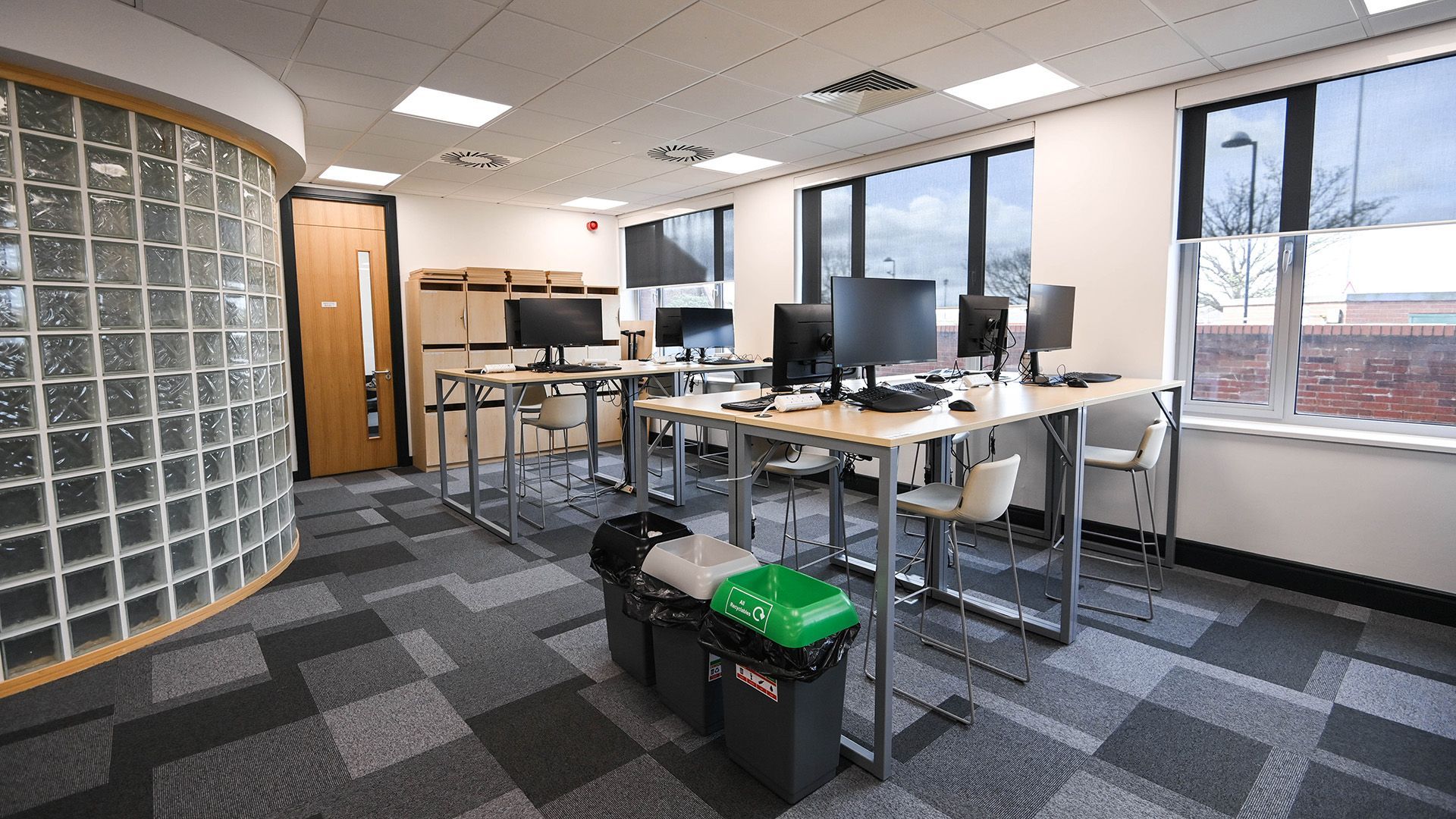
Slide title
Write your caption hereButton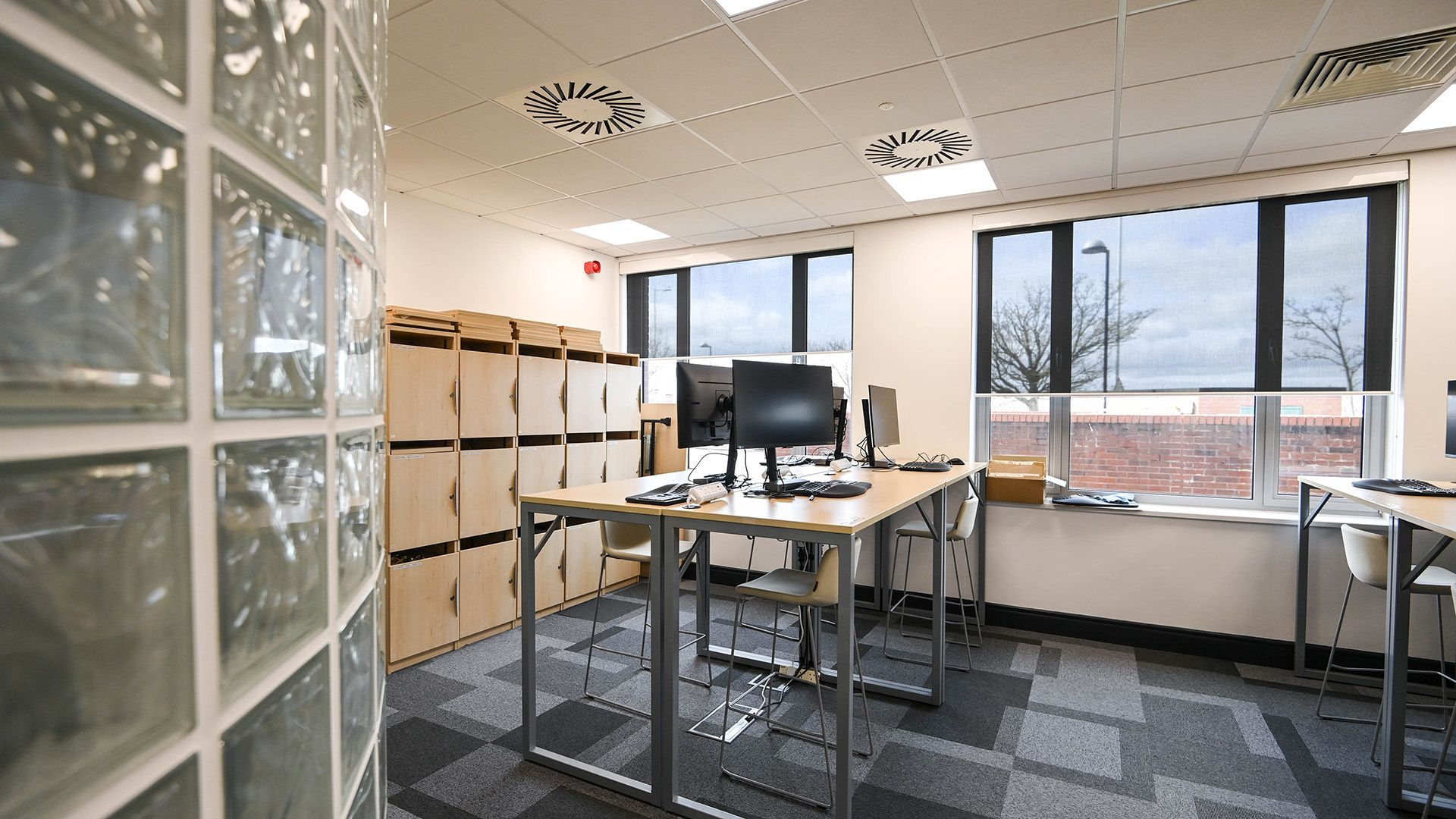
Slide title
Write your caption hereButton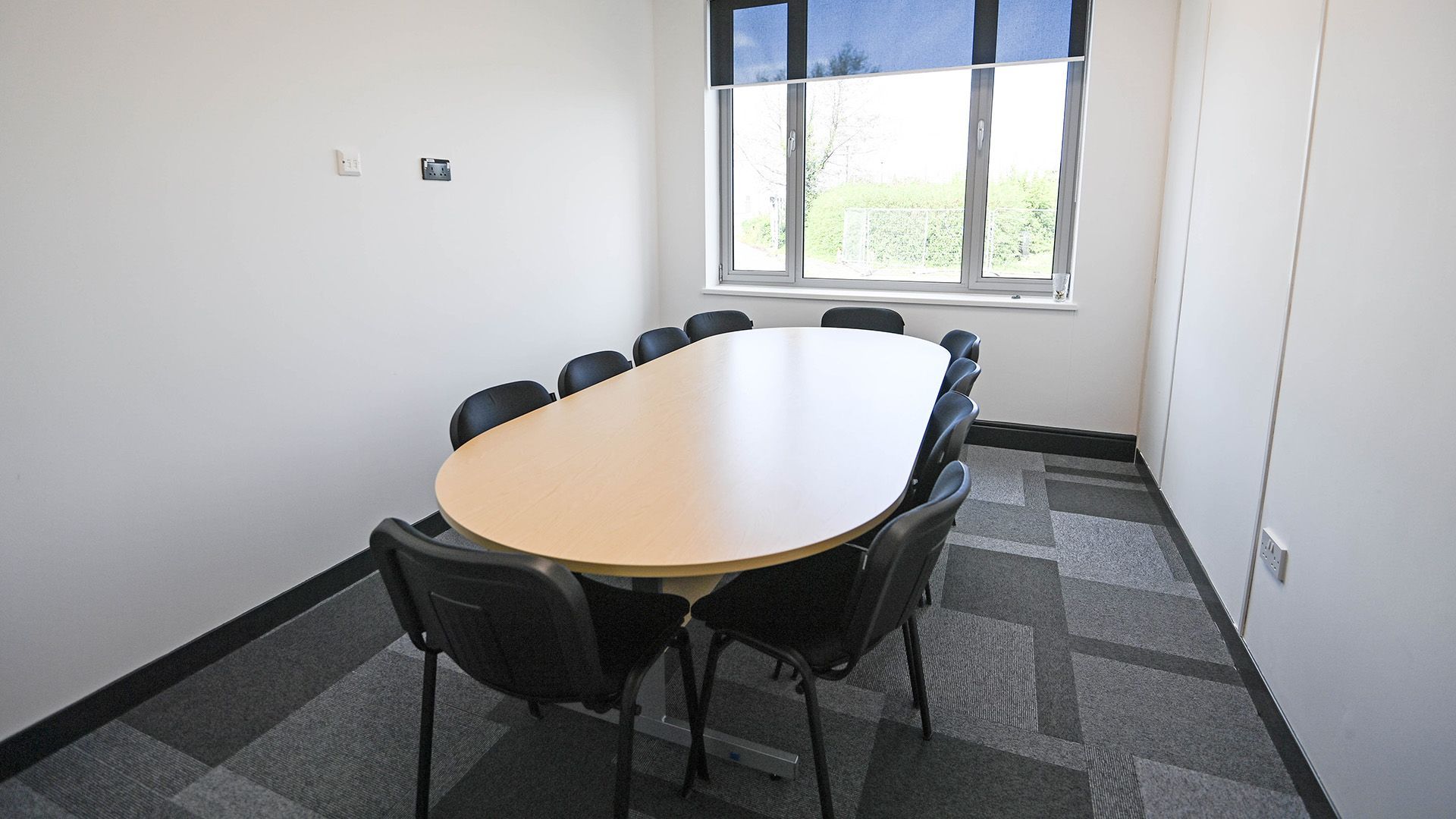
Slide title
Write your caption hereButton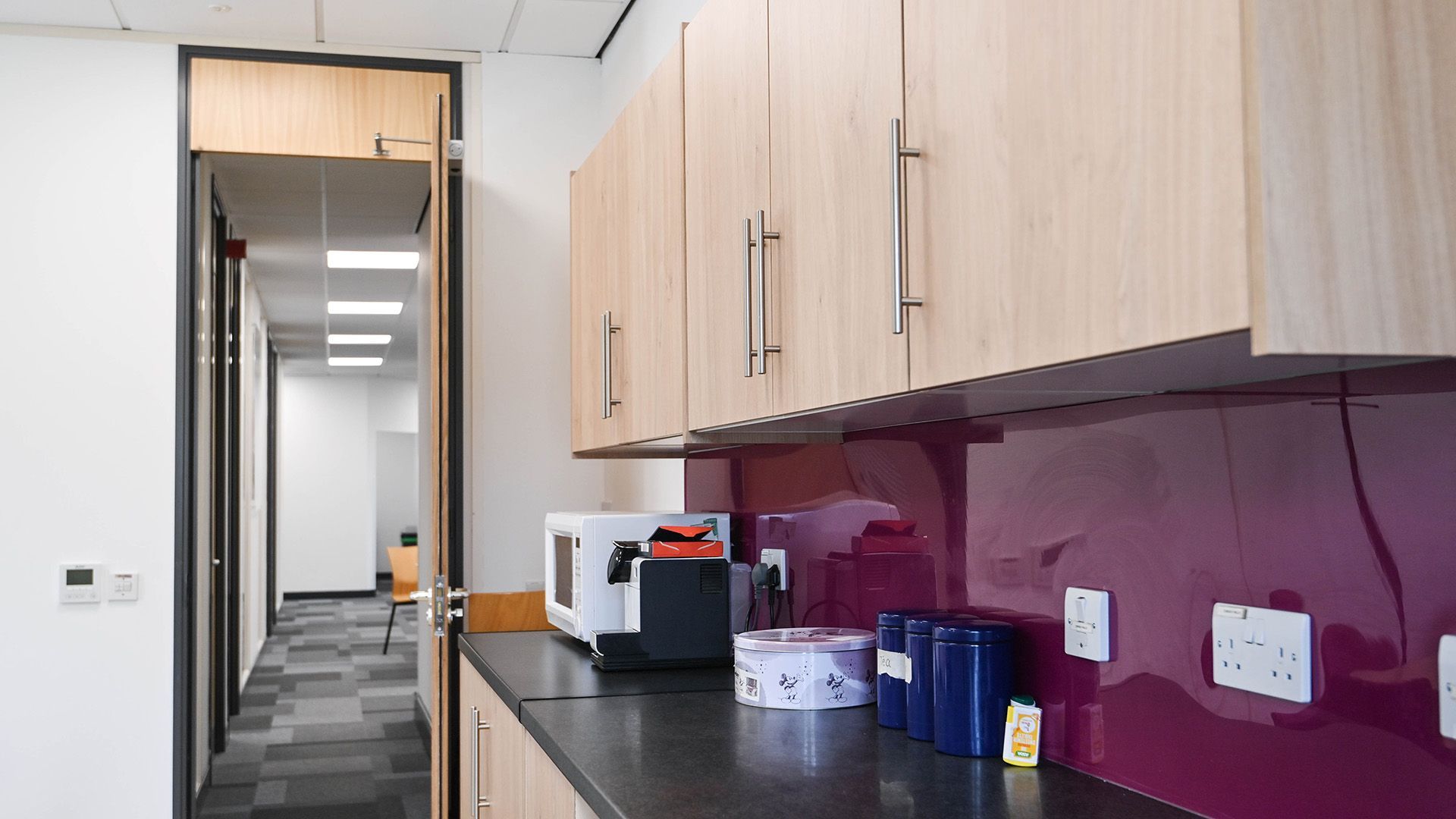
Slide title
Write your caption hereButton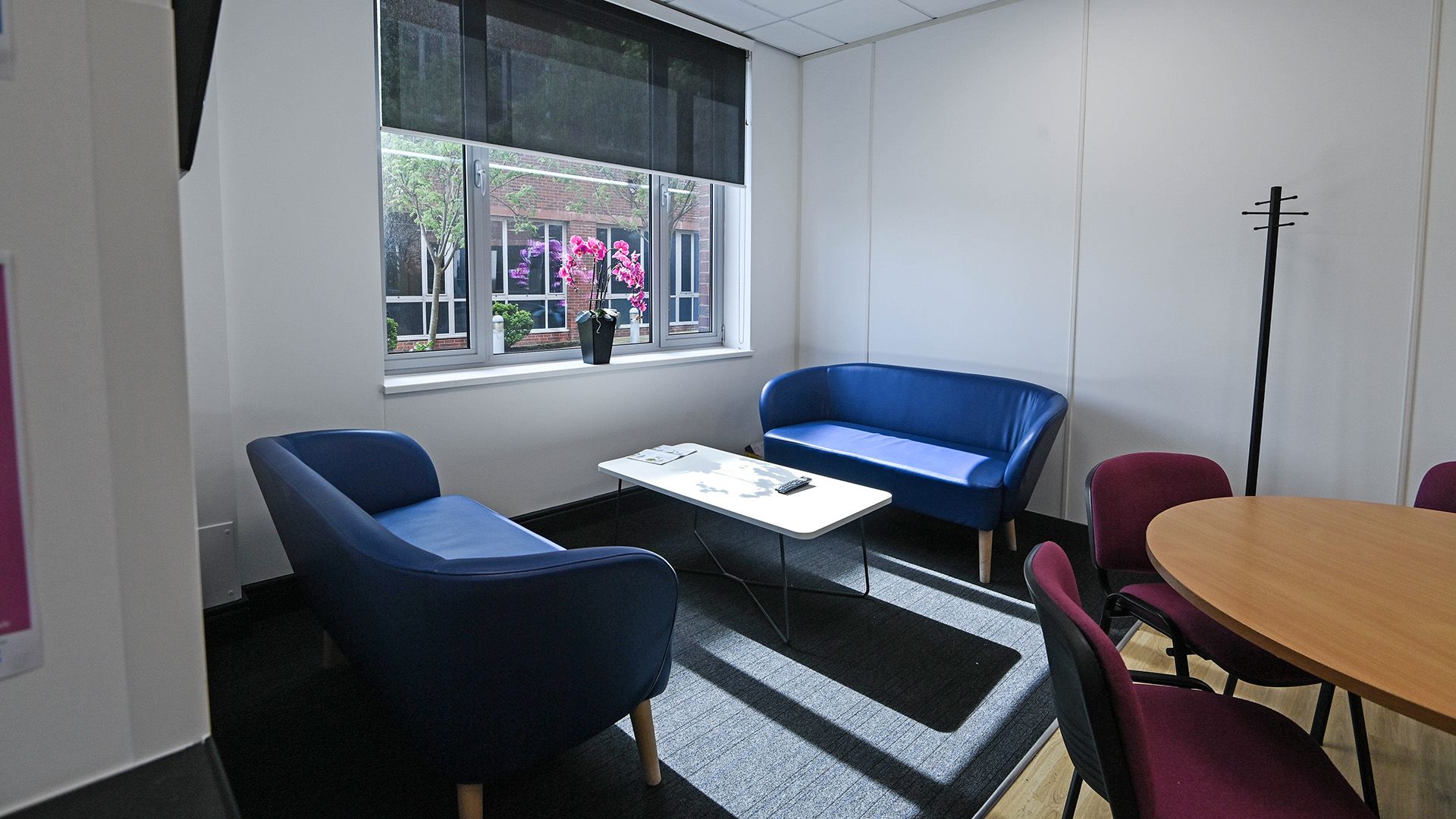
Slide title
Write your caption hereButton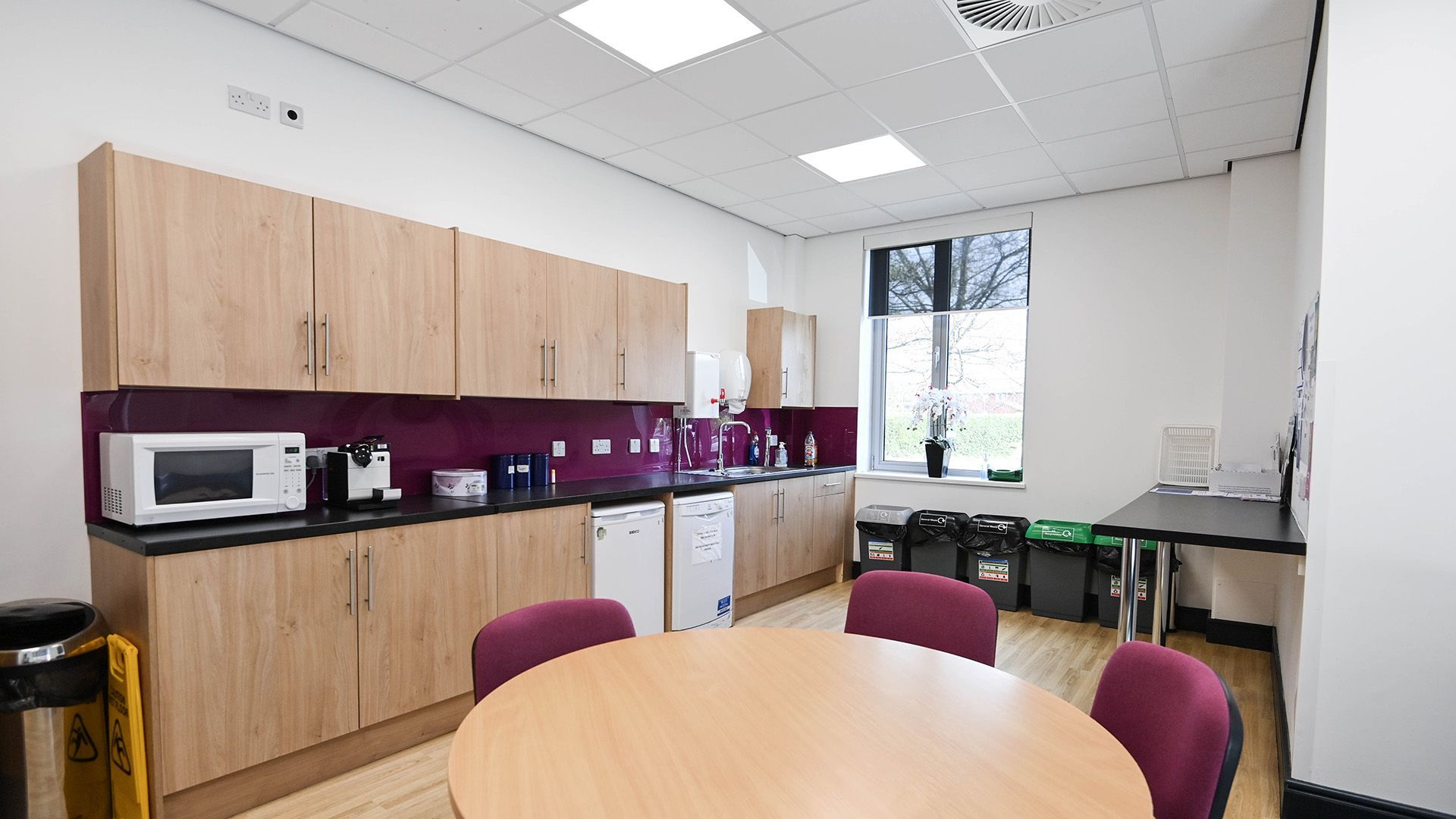
Slide title
Write your caption hereButton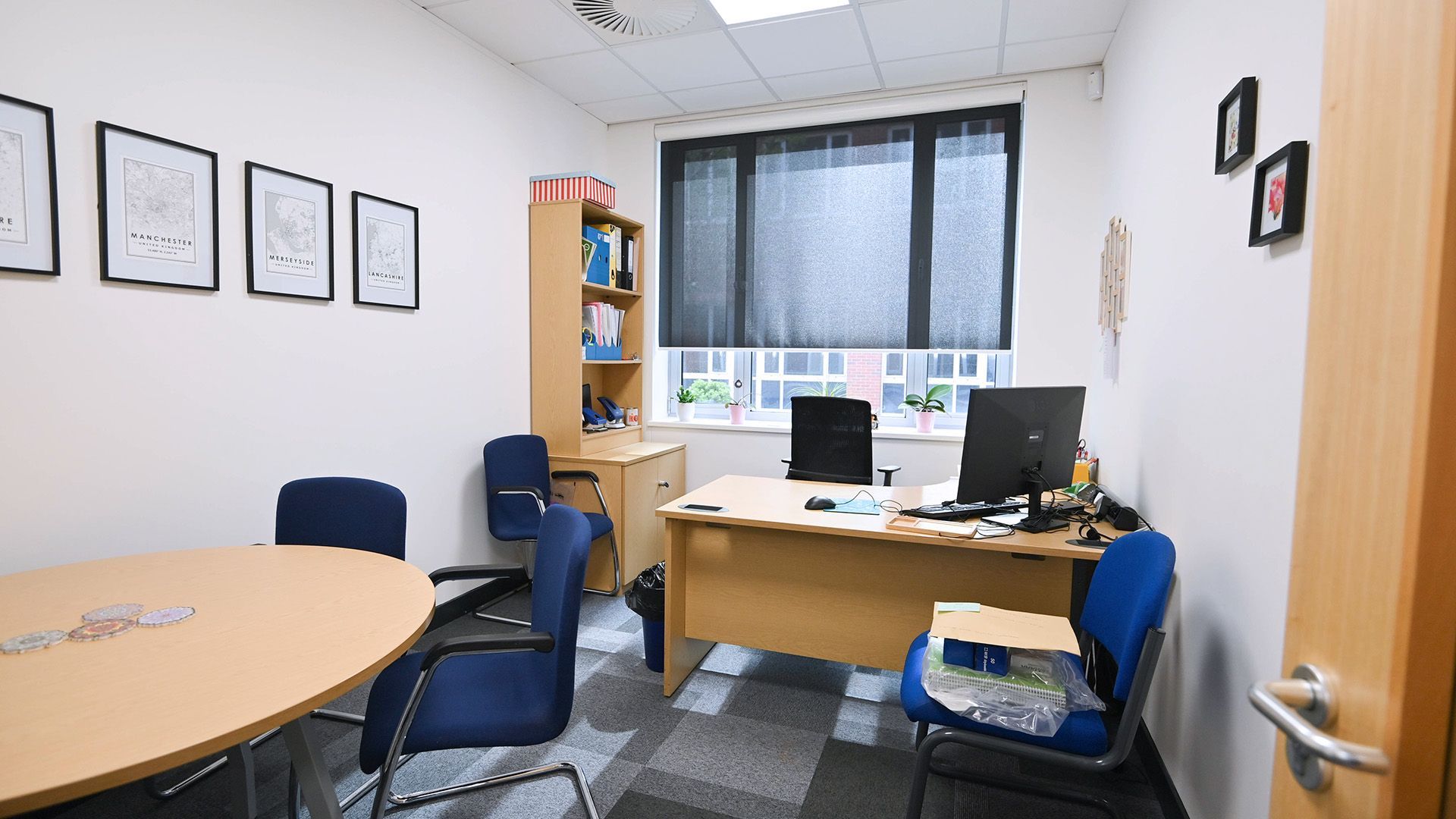
Slide title
Write your caption hereButton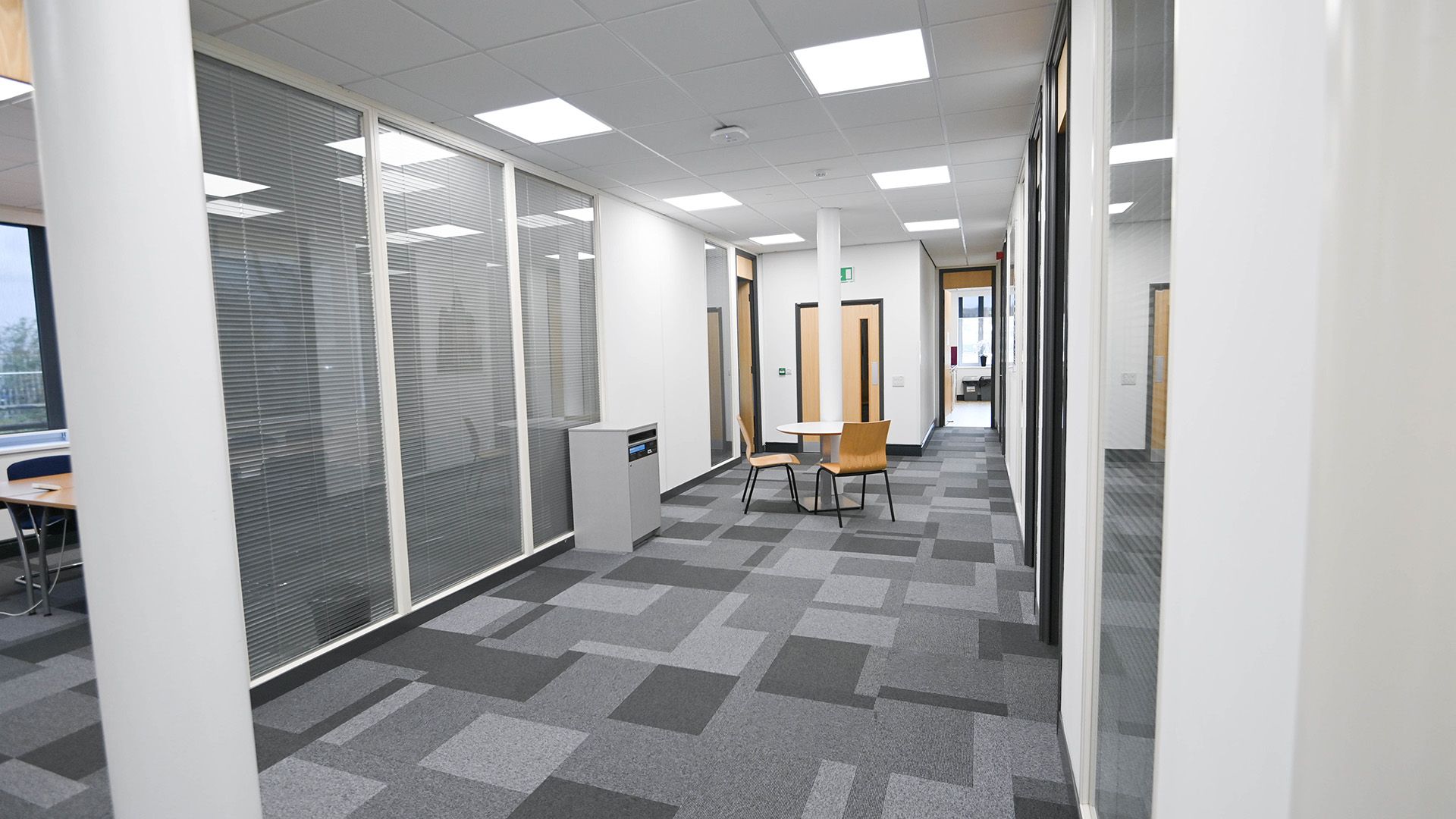
Slide title
Write your caption hereButton
scope of work
the project involved making alterations to the internal layout of the space, adjusting the VRF system to ensure consistent temperature control, enhancing the entrance and waiting area for visitors, expanding flexible meeting and collaboration spaces, and providing suitable workstations for flexible hot desking.
challenges faced
completing the scheme within a narrow time window was crucial to minimise disruption to the ongoing business operations. pre-existing issues with the VRF heating/cooling system needed resolution to ensure the scheme operated as intended. additionally, congestion in the ceiling void posed challenges for fire stopping.
outcome
our experienced team advised on the project so that works were completed on schedule, allowing the occupants to move back into the space promptly. a high-quality finish was achieved – to the satisfaction of the tenants, as the completed space has been found to better meet their needs and provide improved functionality and usability.









