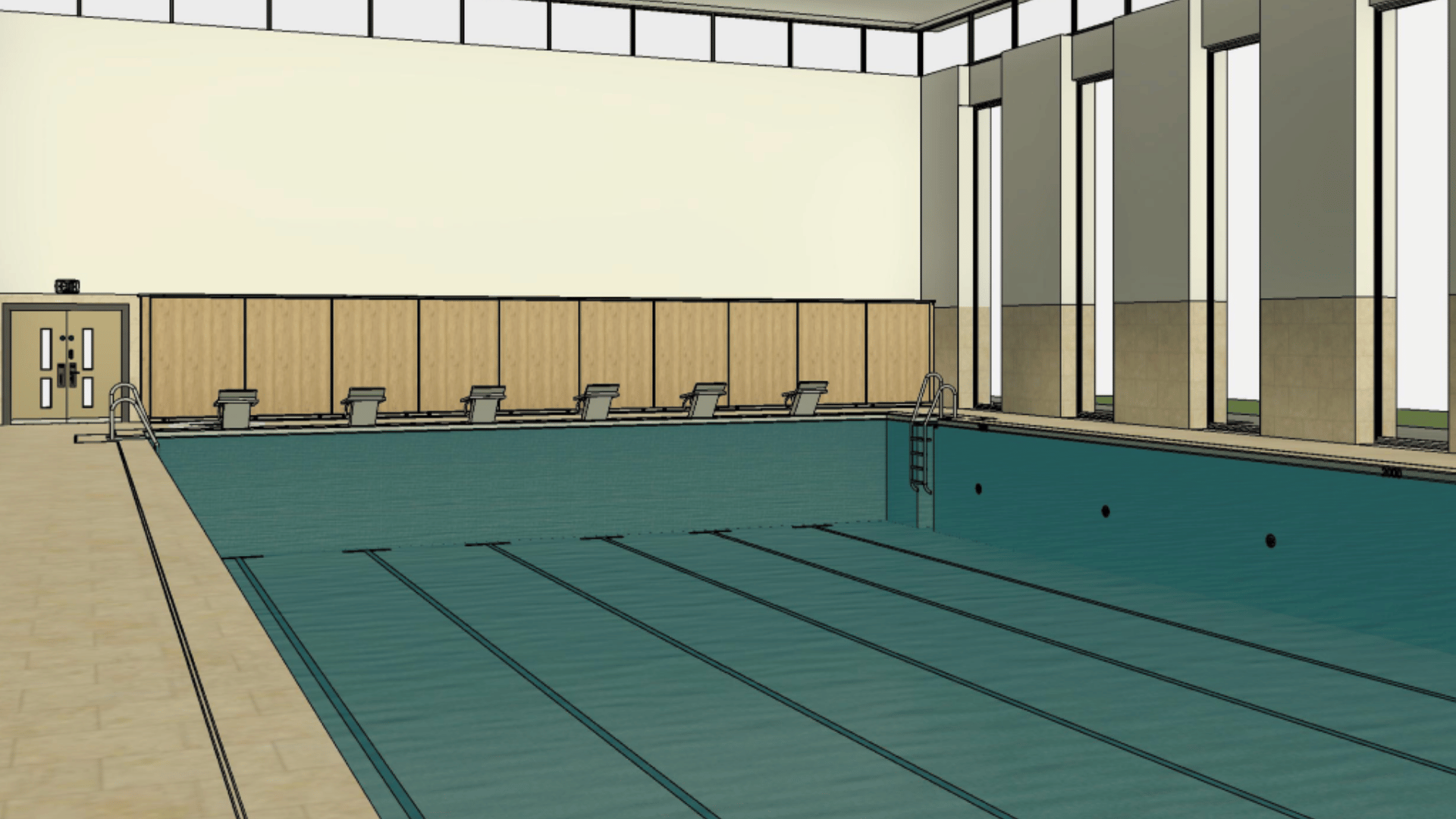
sport & leisure
client:
St Paul’s School
.
project:
upgrade 1970's pool to modern, energy-saving design
location:
London
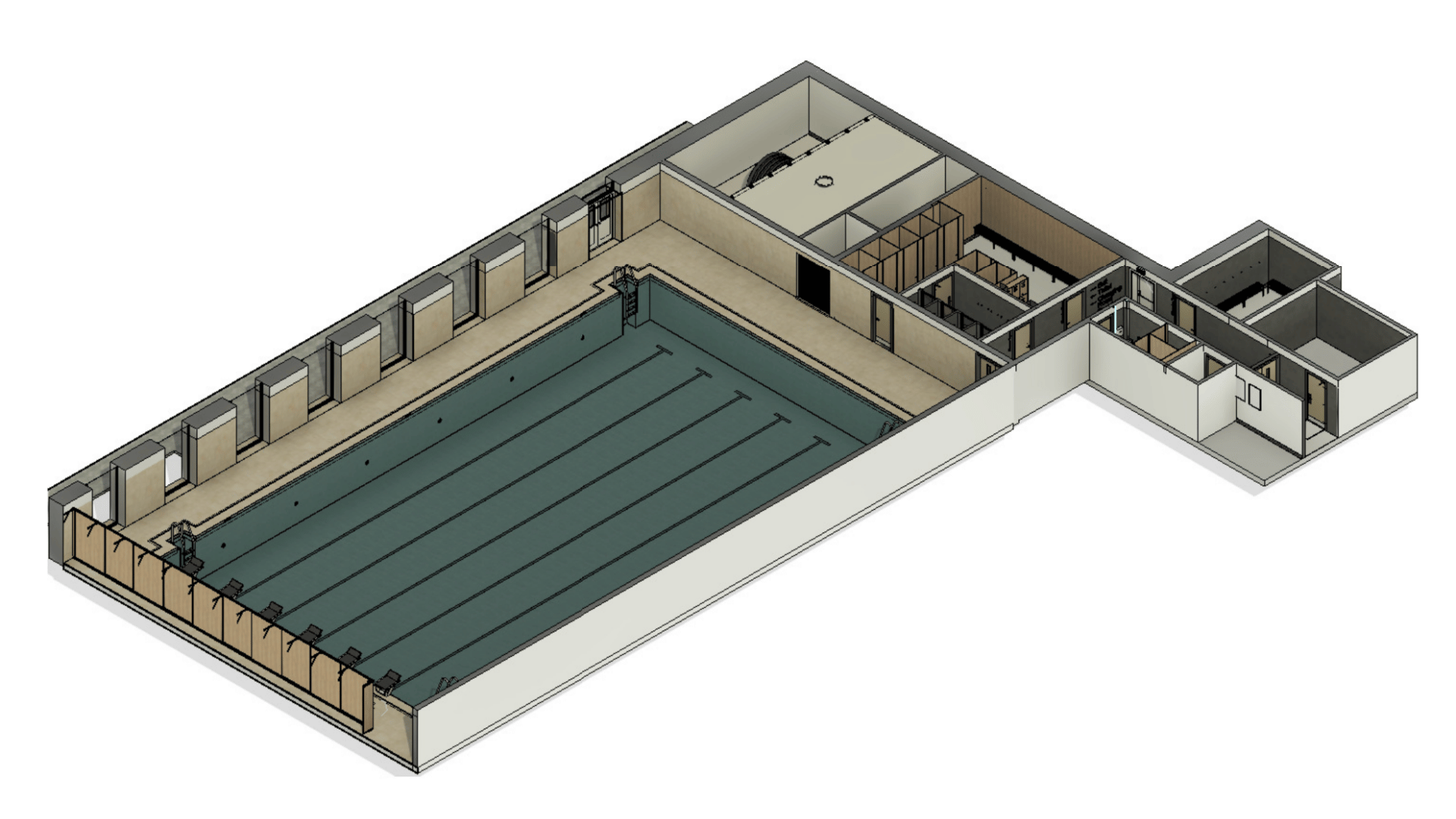
Slide title
Write your caption hereButton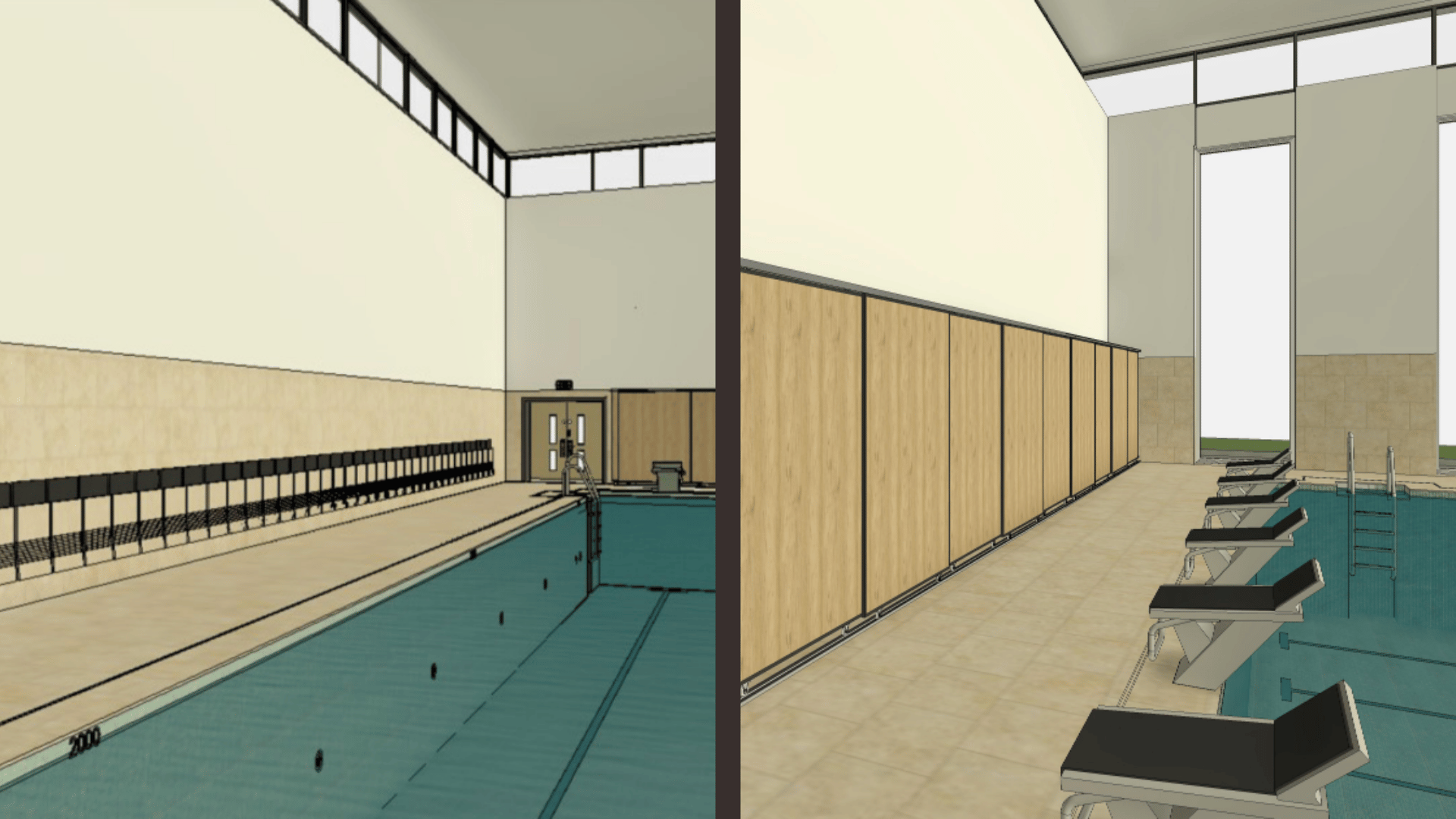
Slide title
Write your caption hereButton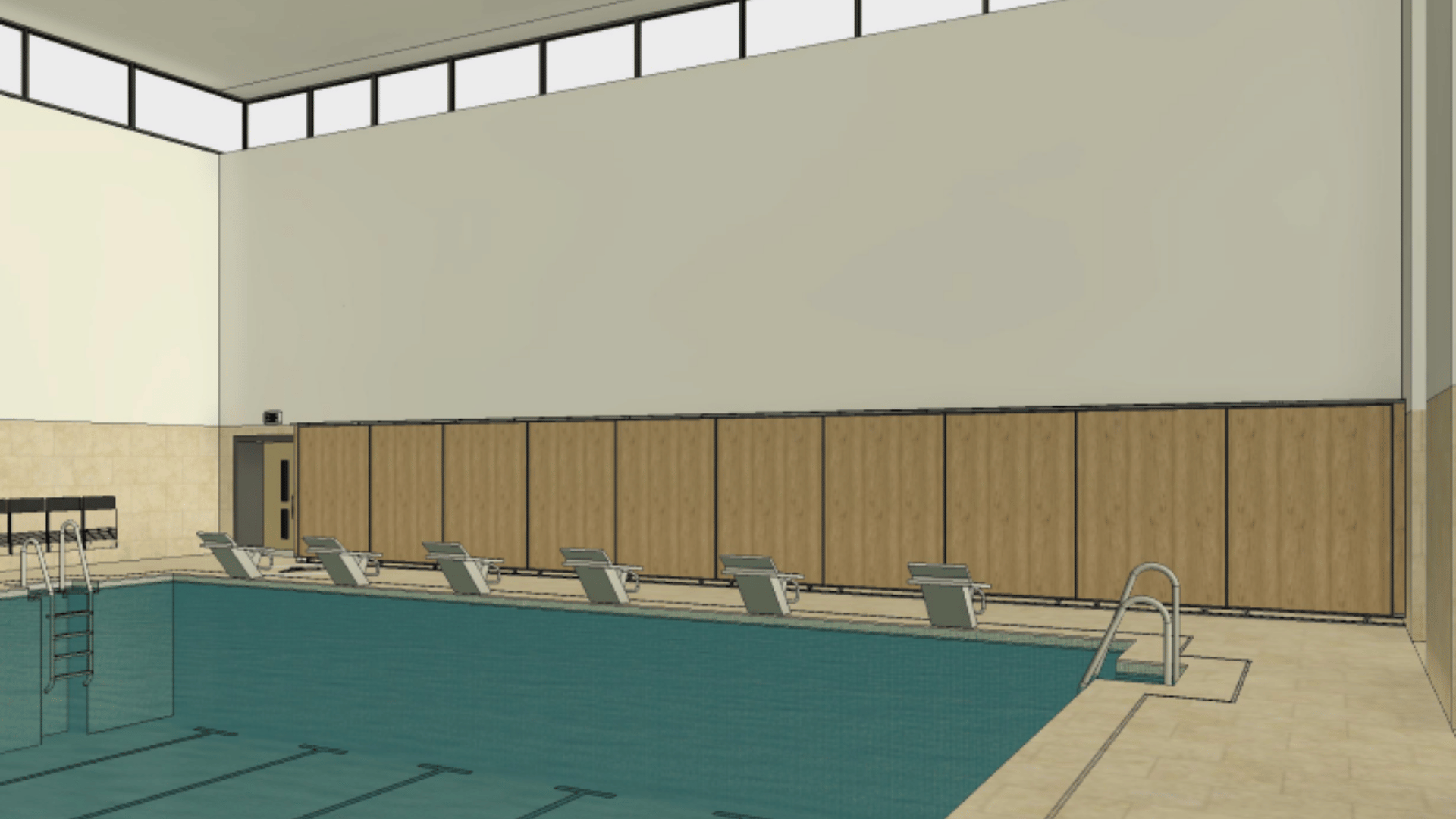
Slide title
Write your caption hereButton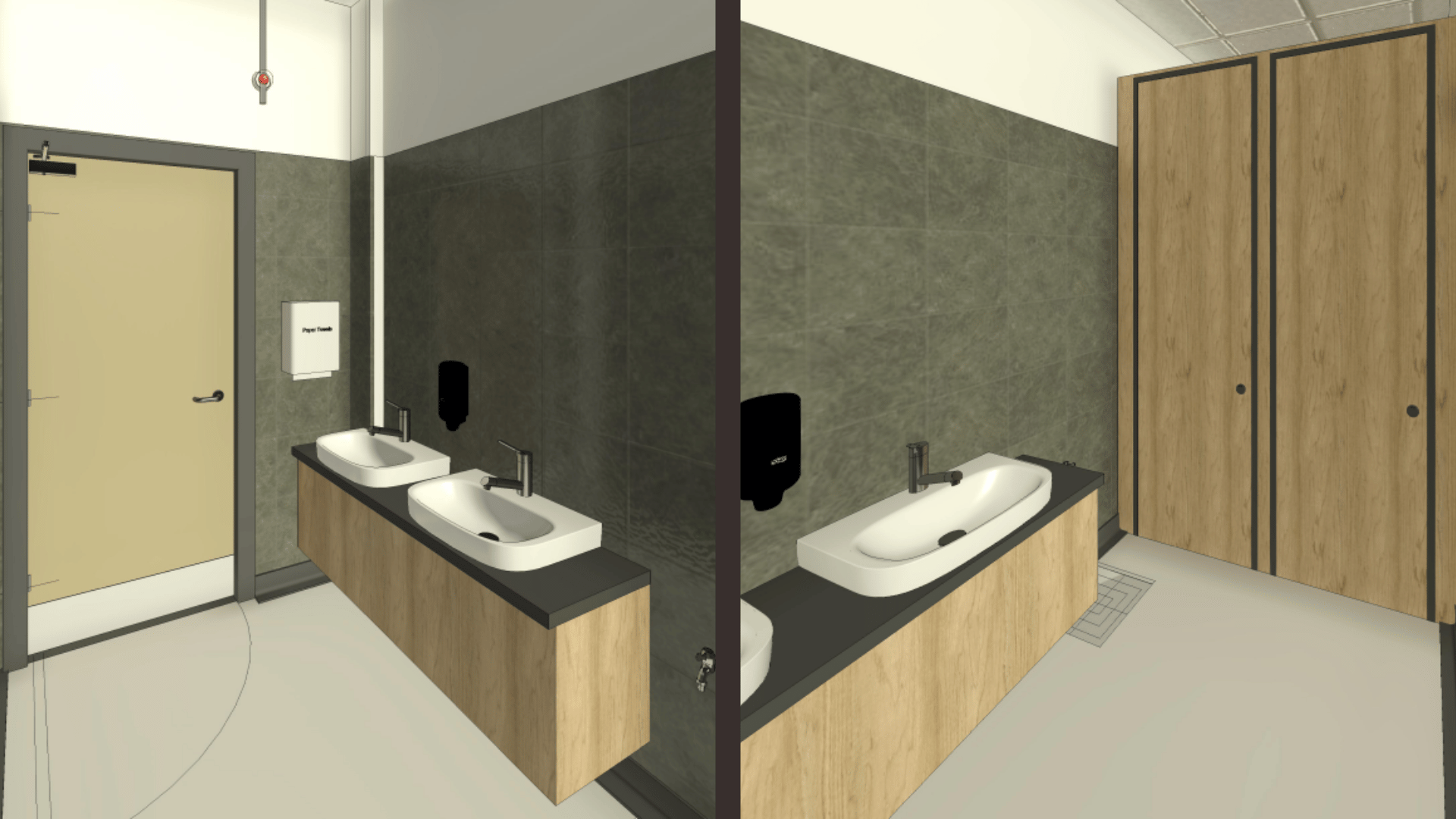
Slide title
Write your caption hereButton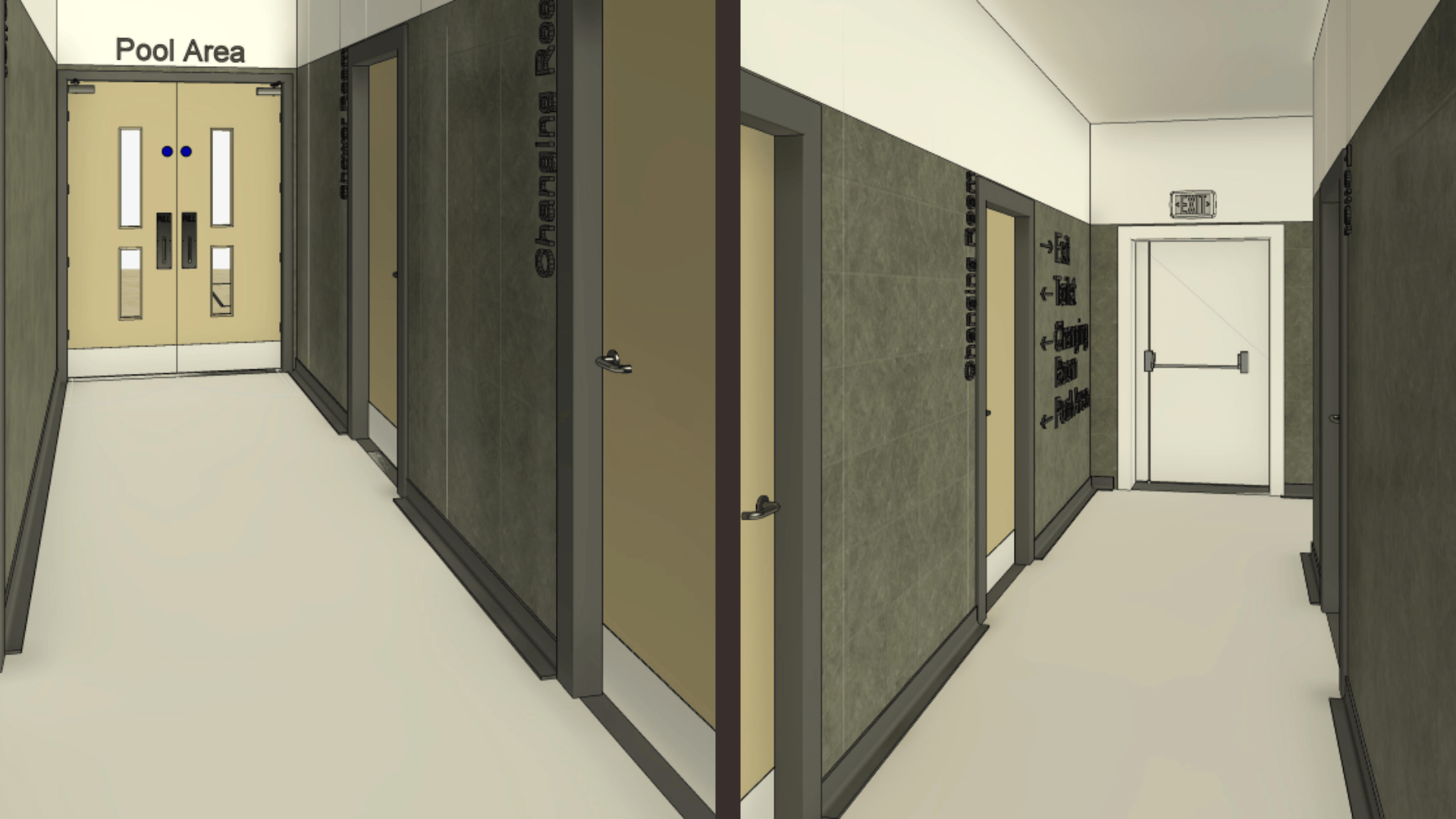
Slide title
Write your caption hereButton
Slide title
Write your caption hereButton
scope of work
UDC was appointed as lead consultant for the refurbishment of a tired 1970’s built swimming pool, located within a wider estate of much grander architectural character. the client’s brief was to transform the existing facility to better align with the broader brand aesthetic of the estate, whilst also addressing ongoing operational inefficiencies. the primary goals were to reduce the depth of the deep end to lower heating costs and to create a more modern, welcoming space that would appeal to both students and the wider community.
before the refurbishment, the pool space was dated and uninspiring. its original construction lacked character and failed to reflect the quality and architectural standard of the surrounding estate. UDC’s role extended beyond visual improvements, focusing also on developing a practical solution that would enhance both the aesthetics and the long-term performance of the facility through reduced energy use and simplified maintenance.
a unique aspect of the project is the technical transformation of the pool structure. the conversion from its original form, alongside the strategic shallowing of the deep end, has enabled the integration of specialist pool services within the repurposed space. this has allowed for greater efficiency and smarter use of the available area.
in addition to the pool refurbishment, the project also includes the remodelling of the changing rooms, the creation of a new office for the head of aquatics, and the installation of new toilet facilities. a bespoke storage system has been designed and built at the end of the pool to accommodate equipment, and a dedicated equipment store has also been included.
challenges faced
working with a facility dating back to the 1970's presented several challenges. one of the most significant issues was the lack of clear or detailed design information for the original structure. this required extensive surveying and investigative work, including consultation with specialists, to accurately understand the building’s construction and develop practical solutions.
the primary focus throughout the design process has been to strike a balance between modernising the space and improving its functionality. UDC has focused on design-led changes that aim to improve the look and feel of the space, whilst also reducing long-term operational and maintenance costs.
another distinguishing feature of this project is its unique location, situated directly on the River Thames. this required additional consideration in both planning and design to ensure compliance and compatibility with the surrounding environment.
outcome
this project is currently ongoing, further details will be provided upon completion.









